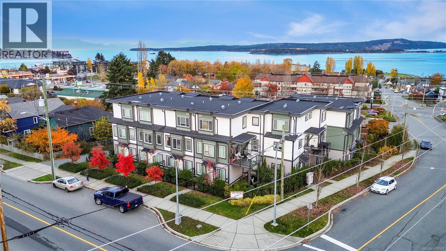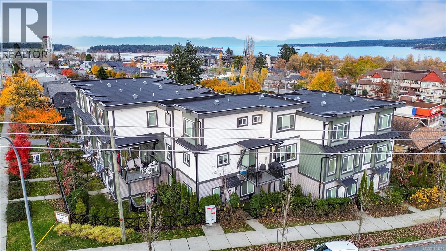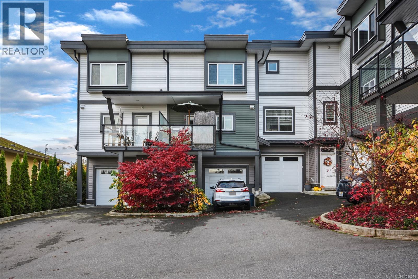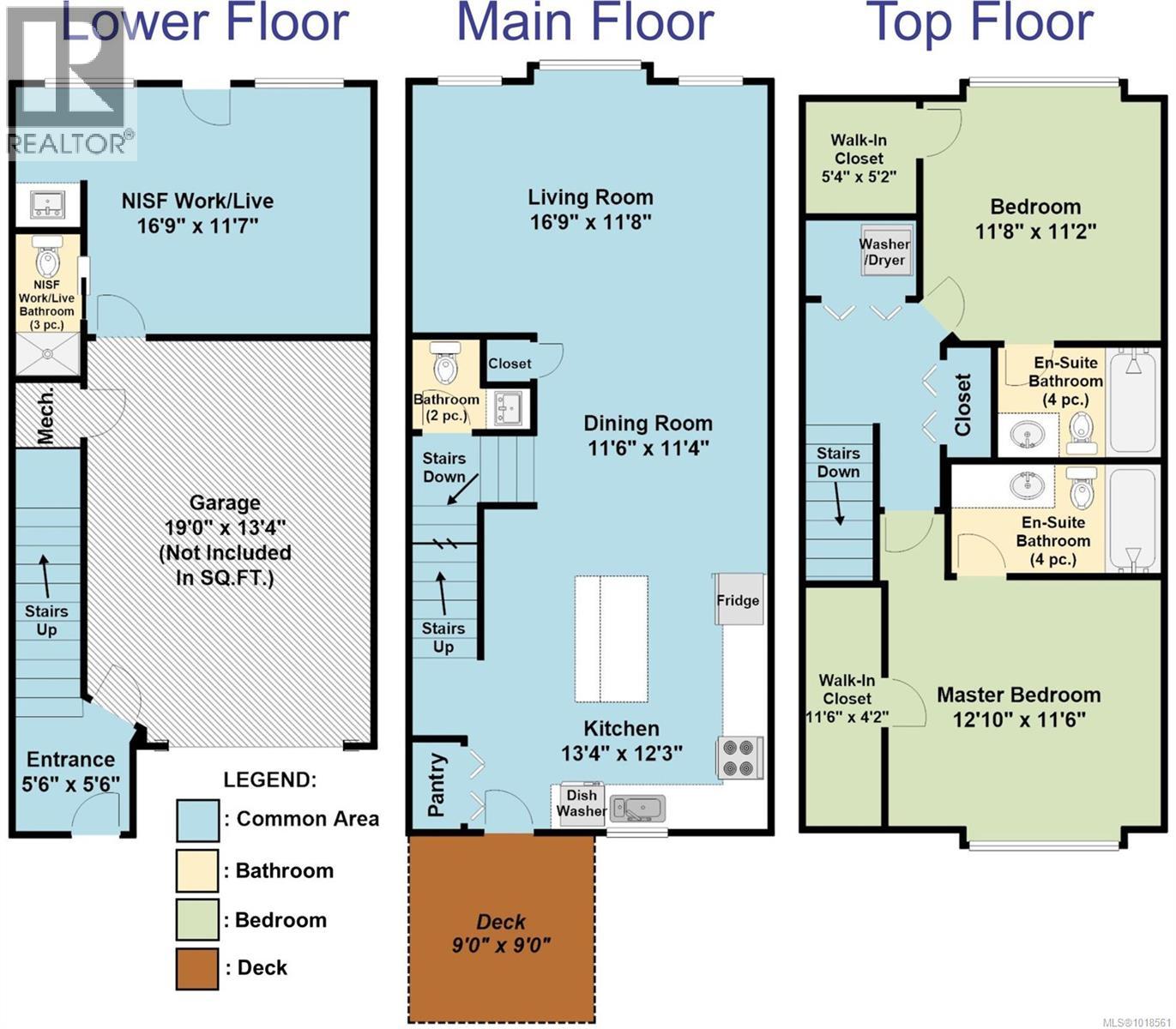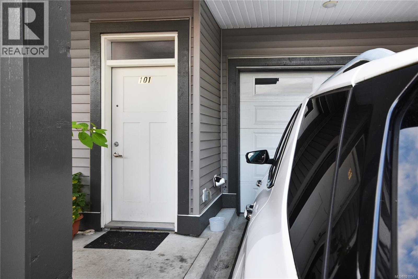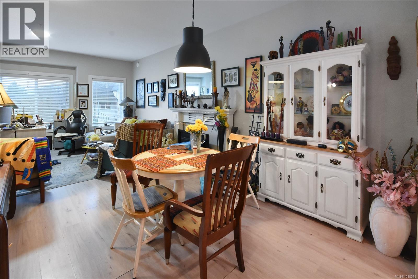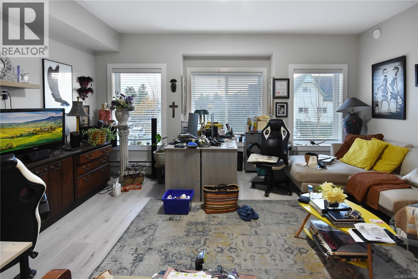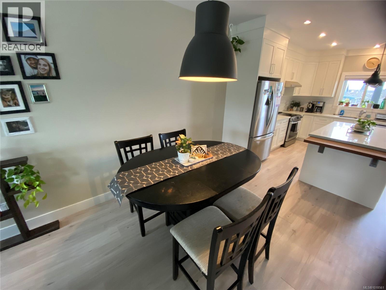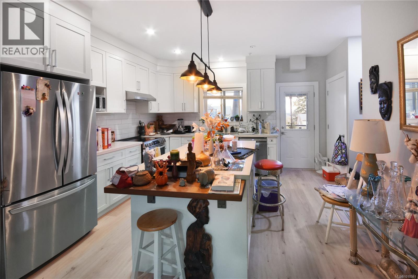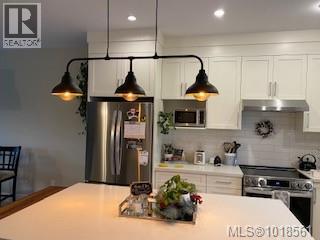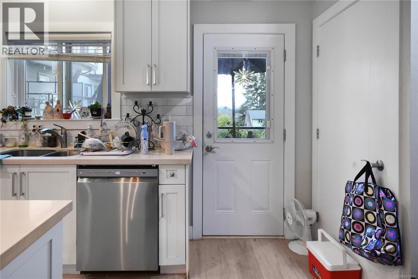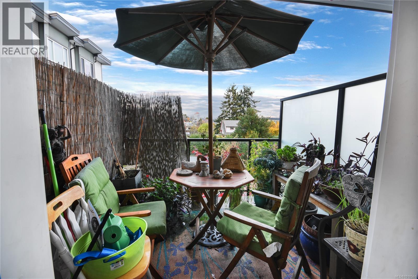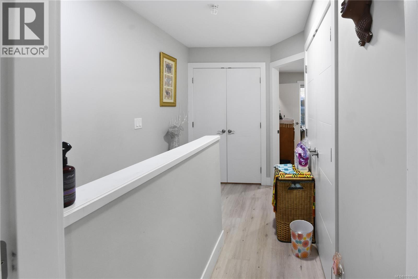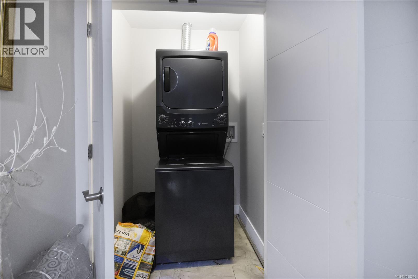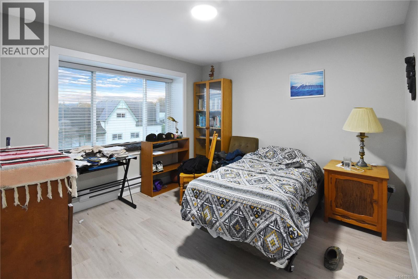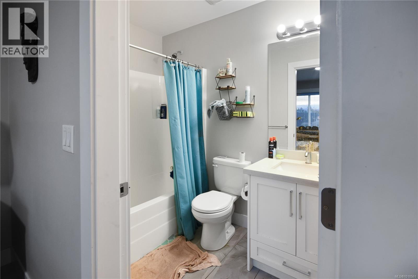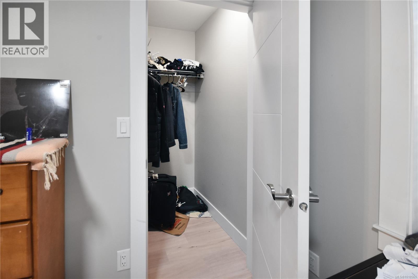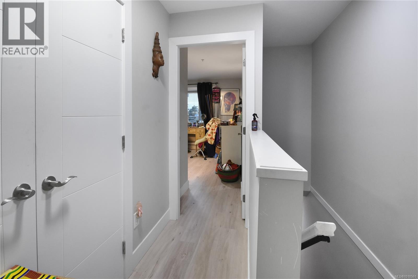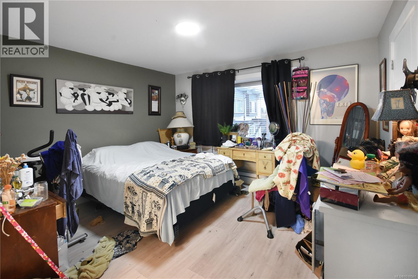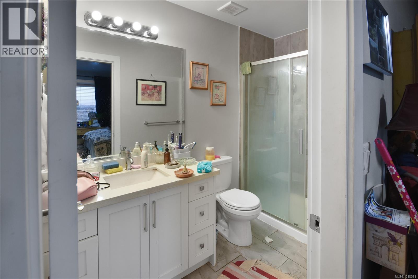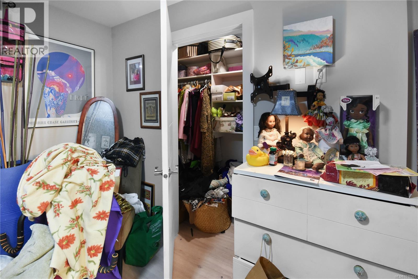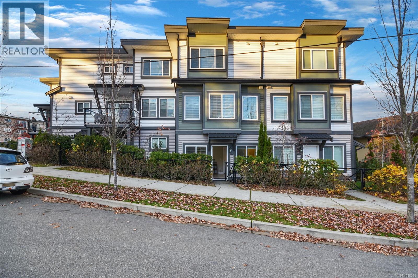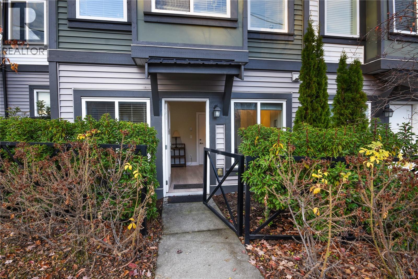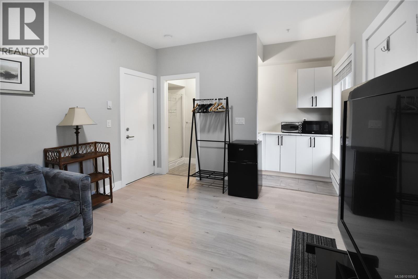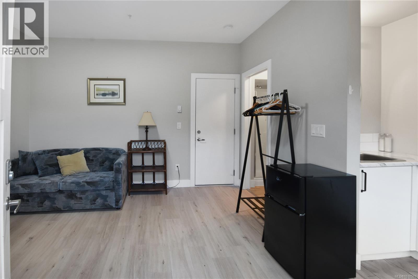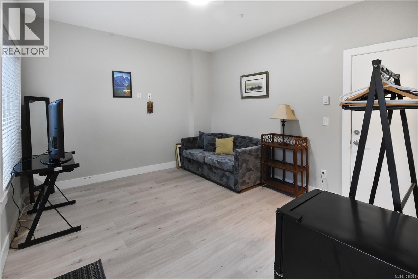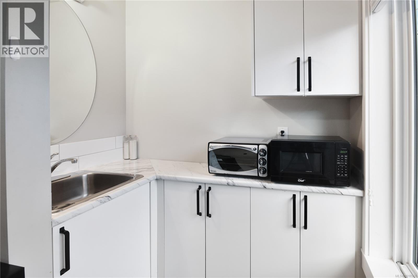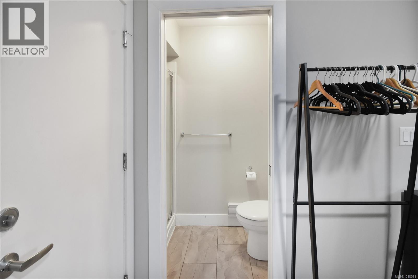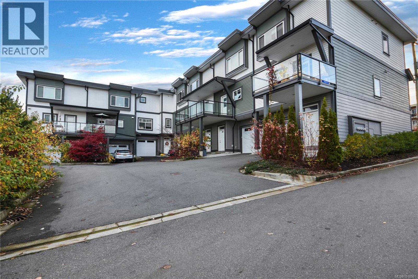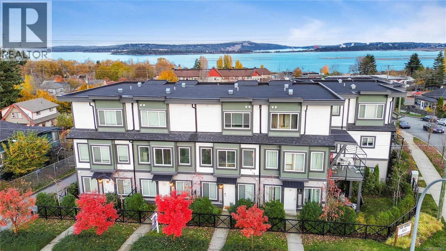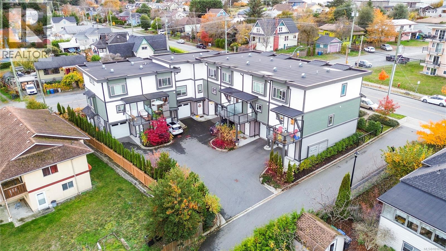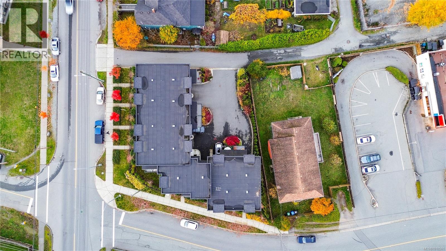101 253 Victoria Rd Nanaimo, British Columbia V9R 4P8
$575,000Maintenance,
$404 Monthly
Maintenance,
$404 MonthlyWelcome to an attractive townhome located in one of Nanaimo’s rapidly developing areas. The unique floor plan offers a ground-level entry with a single-car garage and a versatile live/work space featuring its own entrance and bathroom — perfect for a home office, guest suite, or additional family room. All on the lower floor. Upstairs to the middle floor, enjoy a bright, open-concept living area with abundant natural light and a spacious kitchen boasting custom cabinetry and elegant quartz countertops. There is a balcony off of the kitchen with a tiny ocean view. The top floor offers two large bedrooms, each with its own beautifully finished ensuite for ultimate comfort and privacy and each with a walk-in closet. The laundry is also on this floor. This stylish, flexible home truly offers the best of modern living. All measurements are approximate and should be verified if important. Tenant pays 2800/m and would like to stay. Options to keep the live/work space for your own use. (id:57571)
Property Details
| MLS® Number | 1018561 |
| Property Type | Single Family |
| Neigbourhood | South Nanaimo |
| Community Features | Pets Allowed, Family Oriented |
| Parking Space Total | 2 |
| Plan | Eps5404 |
| View Type | City View, Ocean View |
Building
| Bathroom Total | 4 |
| Bedrooms Total | 2 |
| Appliances | Refrigerator, Stove, Washer, Dryer |
| Constructed Date | 2019 |
| Cooling Type | None |
| Heating Fuel | Electric |
| Heating Type | Baseboard Heaters |
| Size Interior | 1,804 Ft2 |
| Total Finished Area | 1554 Sqft |
| Type | Row / Townhouse |
Land
| Acreage | No |
| Size Irregular | 1242 |
| Size Total | 1242 Sqft |
| Size Total Text | 1242 Sqft |
| Zoning Type | Multi-family |
Rooms
| Level | Type | Length | Width | Dimensions |
|---|---|---|---|---|
| Third Level | Laundry Room | 5 ft | 3 ft | 5 ft x 3 ft |
| Third Level | Ensuite | 5 ft | 7 ft | 5 ft x 7 ft |
| Third Level | Ensuite | 5 ft | 6 ft | 5 ft x 6 ft |
| Third Level | Primary Bedroom | 12'10 x 11'6 | ||
| Third Level | Bedroom | 11'8 x 11'2 | ||
| Lower Level | Bathroom | 3 ft | 6 ft | 3 ft x 6 ft |
| Main Level | Bathroom | 3 ft | 5 ft | 3 ft x 5 ft |
| Main Level | Kitchen | 13'4 x 12'3 | ||
| Main Level | Dining Room | 11'6 x 11'4 | ||
| Main Level | Living Room | 16'9 x 11'8 | ||
| Additional Accommodation | Living Room | 16'9 x 11'7 |
https://www.realtor.ca/real-estate/29103585/101-253-victoria-rd-nanaimo-south-nanaimo

