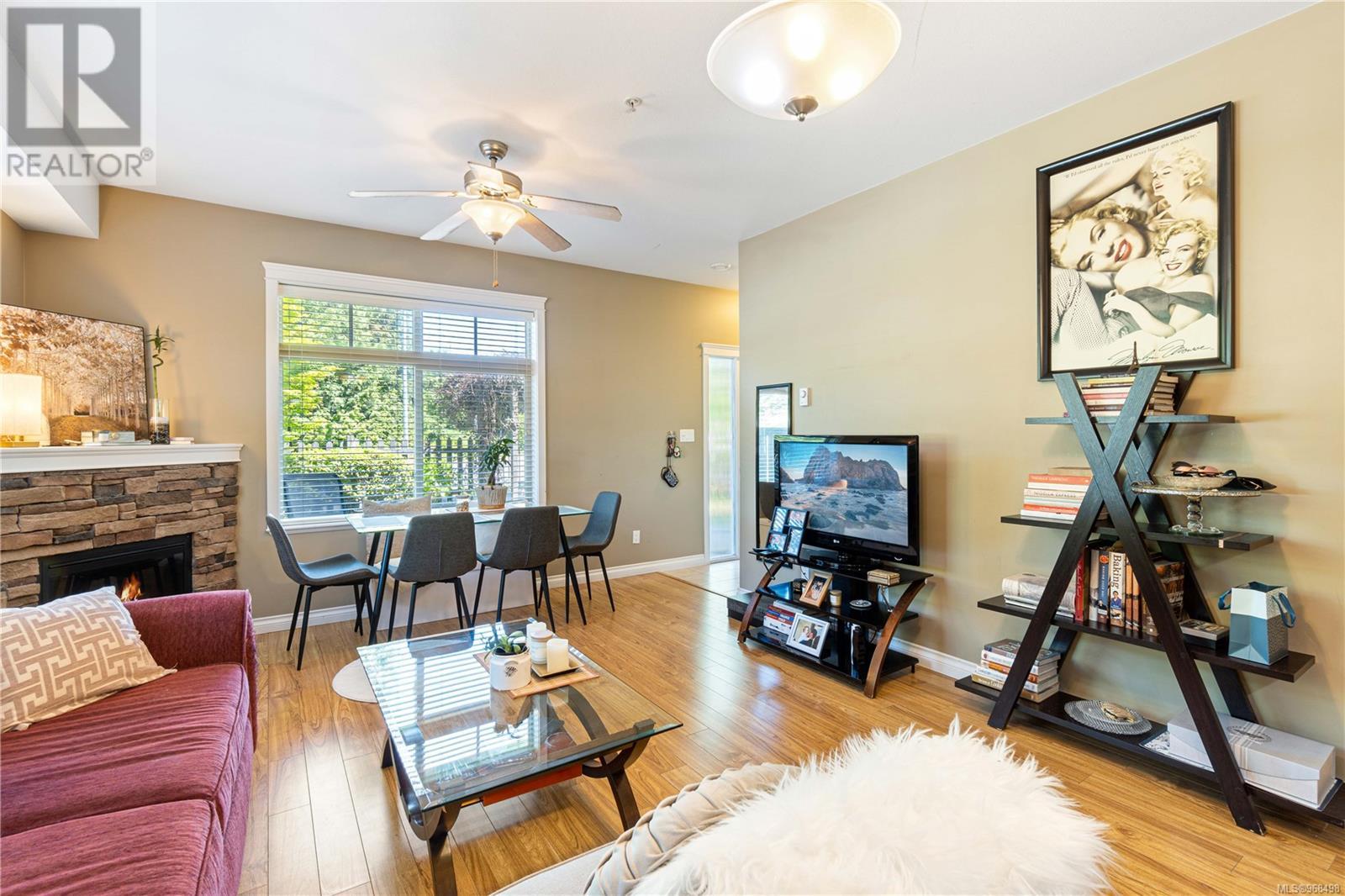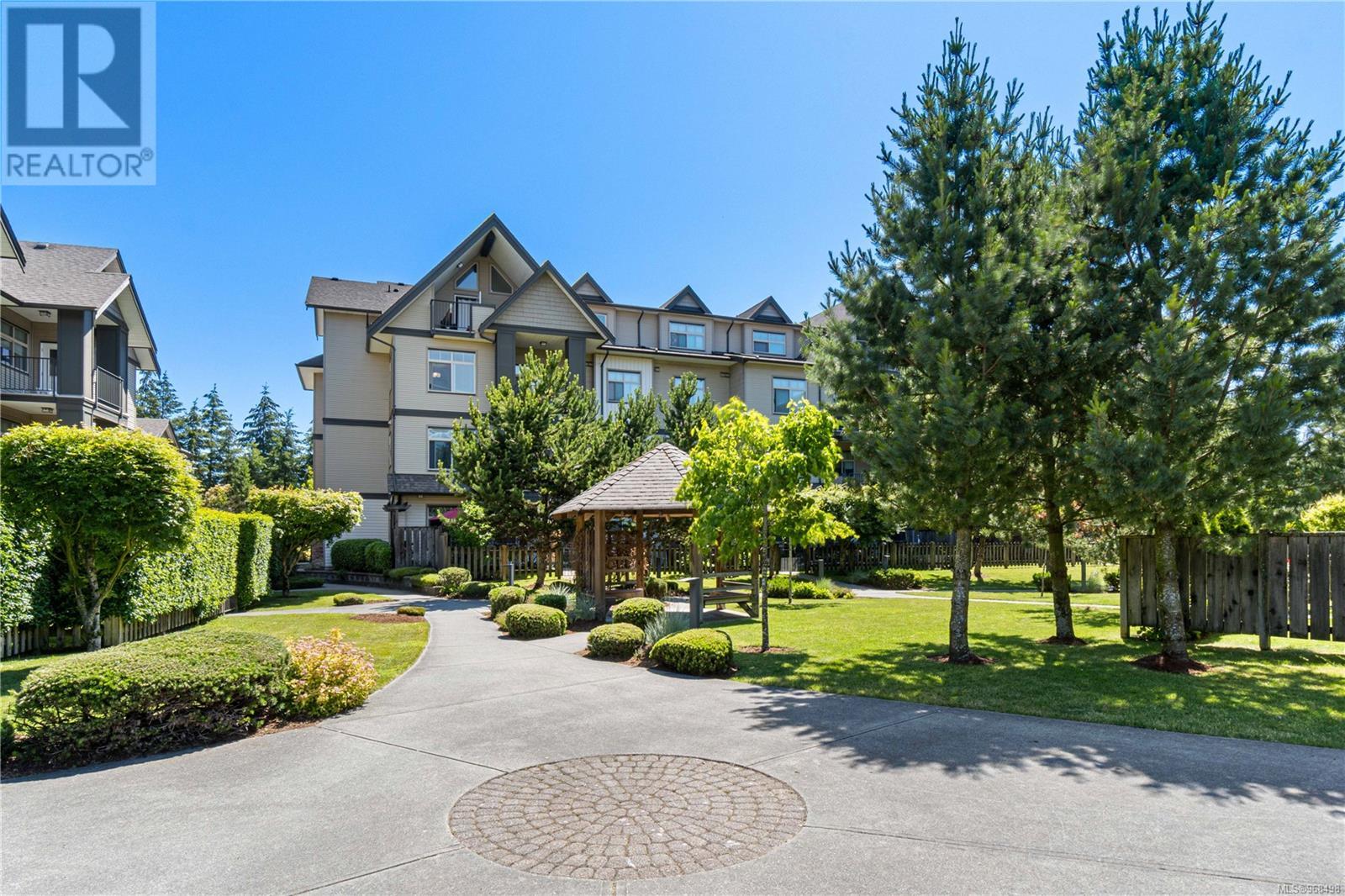2 Bedroom
2 Bathroom
940 sqft
Fireplace
None
Baseboard Heaters
$449,000Maintenance,
$321 Monthly
Condo living at its best!! This ground floor corner location features its own fenced yard with grassed area and a large patio with covered entrance making it ideal for someone looking for privacy, convenience and no elevator! The open floor plan offers 940 sq ft of modern living and features 9 ft ceilings, generous sized kitchen with stainless steel appliances, under mount lighting, sit up breakfast bar, dining area, spacious living room, electric fireplace and a generous sized entrance. There are 2 bedrooms, 2 baths, laundry, and the spacious primary bedroom offers 2 closets & an ensuite with walk-in shower. Modern flooring, light fixtures and paint make this home move in ready! Also included are 2 parking stalls, guest parking, amenities building with fitness room, kitchen and games table. Pets and rentals are welcomed and the location could not be better offering shopping, recreation and bus routes all within walking distance. Measurements are approximate & data should be verified. (id:57571)
Property Details
|
MLS® Number
|
968498 |
|
Property Type
|
Single Family |
|
Neigbourhood
|
Central Nanaimo |
|
Community Features
|
Pets Allowed With Restrictions, Family Oriented |
|
Features
|
Central Location, Curb & Gutter, Level Lot, Other |
|
Parking Space Total
|
2 |
Building
|
Bathroom Total
|
2 |
|
Bedrooms Total
|
2 |
|
Constructed Date
|
2008 |
|
Cooling Type
|
None |
|
Fire Protection
|
Sprinkler System-fire |
|
Fireplace Present
|
Yes |
|
Fireplace Total
|
1 |
|
Heating Fuel
|
Electric |
|
Heating Type
|
Baseboard Heaters |
|
Size Interior
|
940 Sqft |
|
Total Finished Area
|
940 Sqft |
|
Type
|
Apartment |
Parking
Land
|
Access Type
|
Road Access |
|
Acreage
|
No |
|
Size Irregular
|
940 |
|
Size Total
|
940 Sqft |
|
Size Total Text
|
940 Sqft |
|
Zoning Description
|
Cor1 |
|
Zoning Type
|
Multi-family |
Rooms
| Level |
Type |
Length |
Width |
Dimensions |
|
Main Level |
Ensuite |
|
|
3-Piece |
|
Main Level |
Bathroom |
|
|
4-Piece |
|
Main Level |
Bedroom |
|
|
11'1 x 10'7 |
|
Main Level |
Primary Bedroom |
|
12 ft |
Measurements not available x 12 ft |
|
Main Level |
Entrance |
|
|
6'8 x 3'11 |
|
Main Level |
Pantry |
|
|
4'6 x 3'8 |
|
Main Level |
Kitchen |
|
9 ft |
Measurements not available x 9 ft |
|
Main Level |
Dining Room |
|
7 ft |
Measurements not available x 7 ft |
|
Main Level |
Living Room |
|
10 ft |
Measurements not available x 10 ft |










































