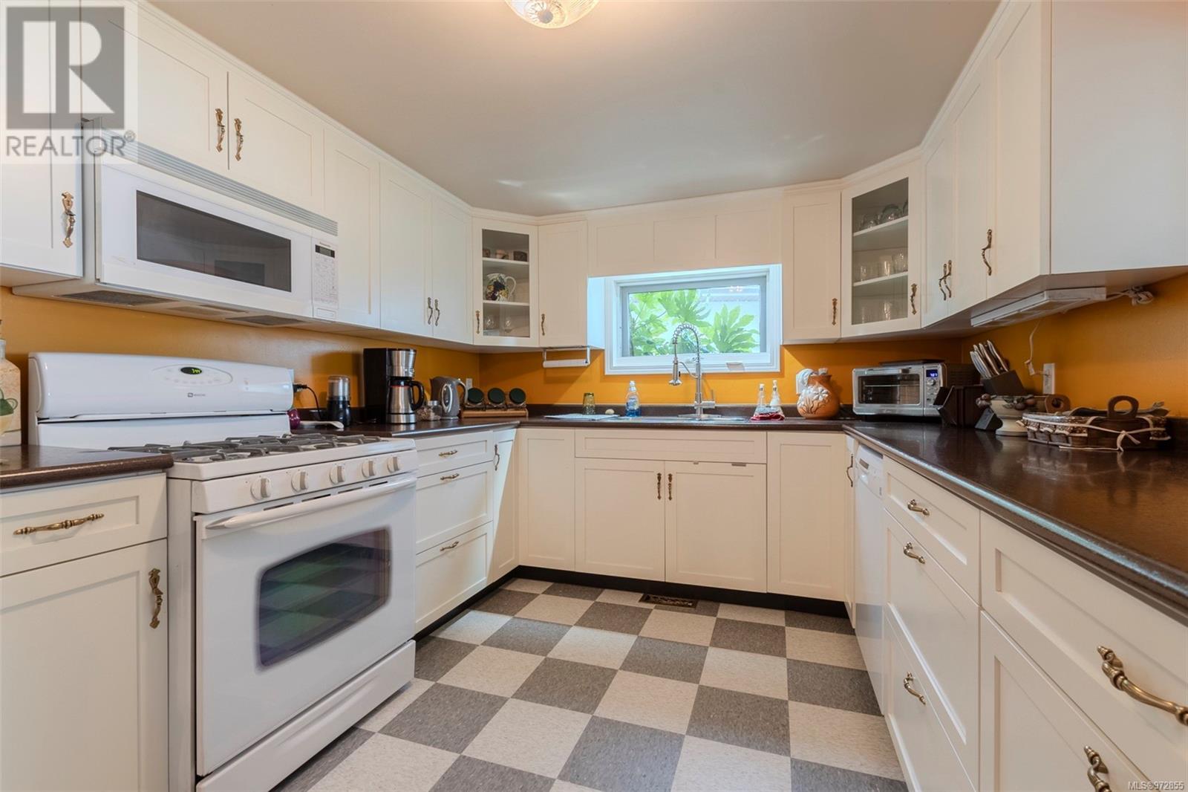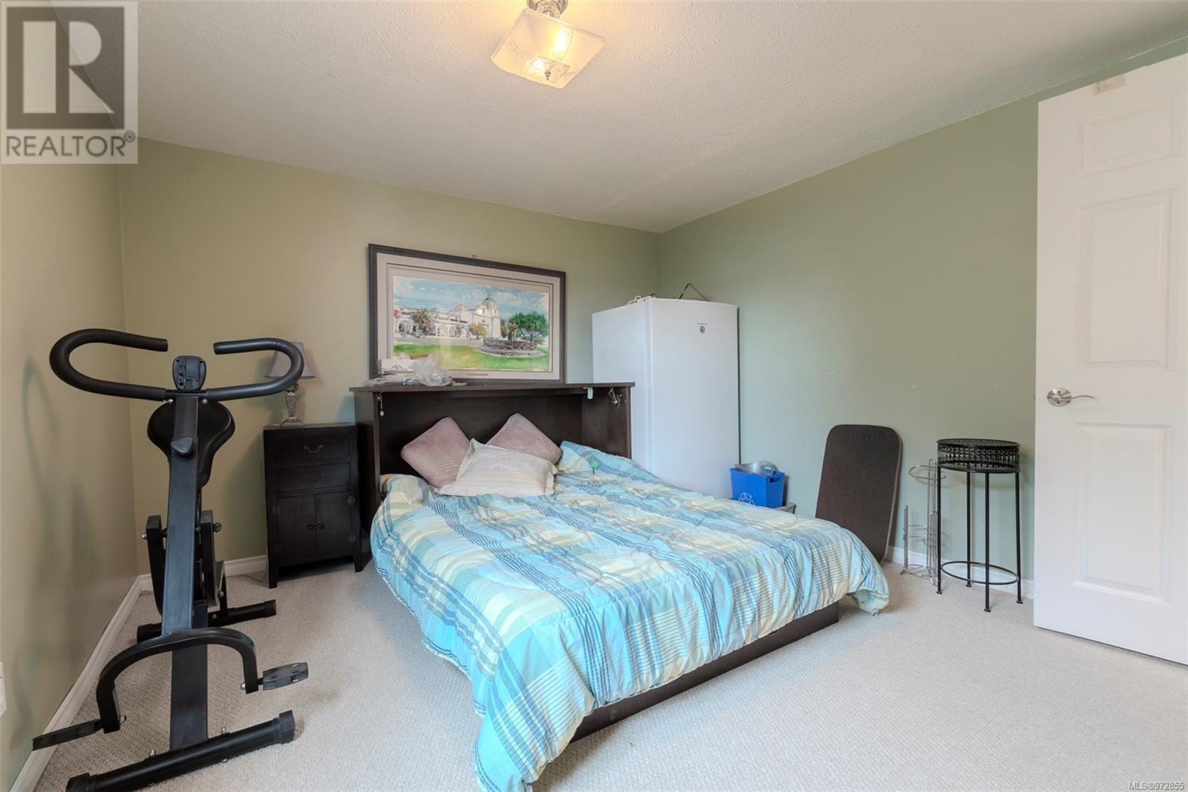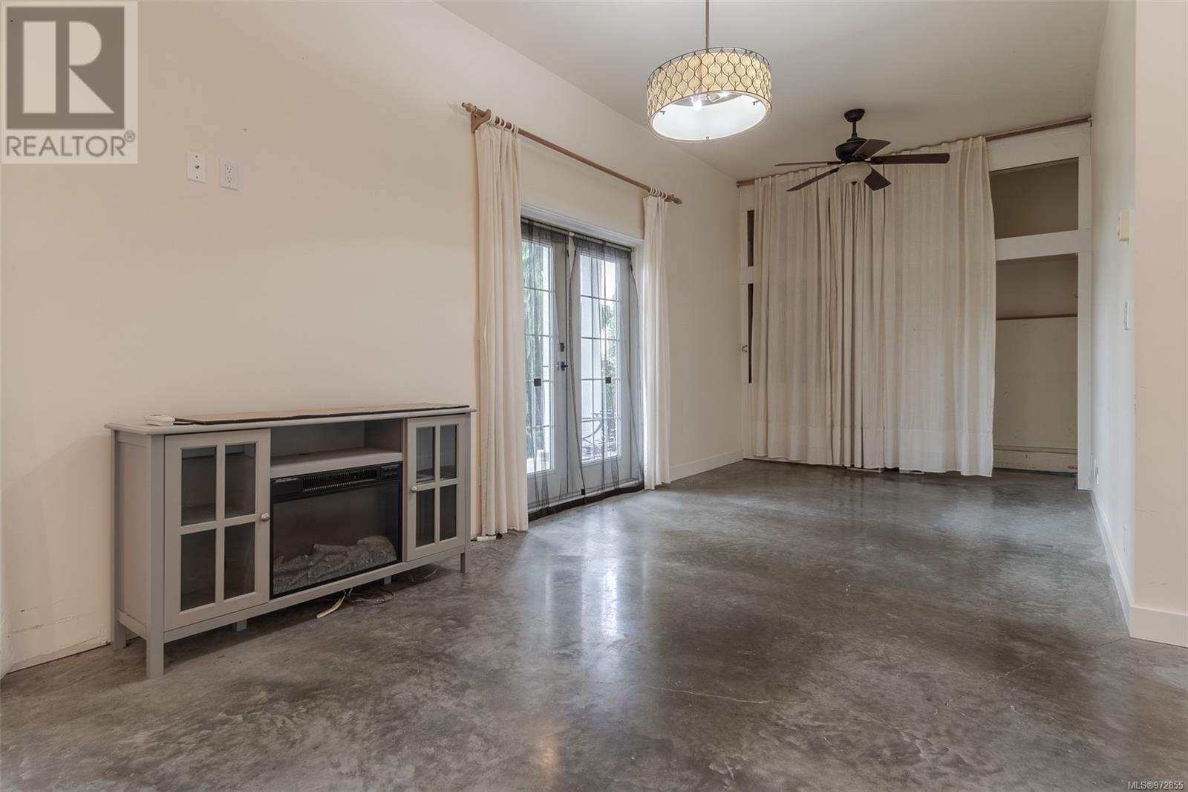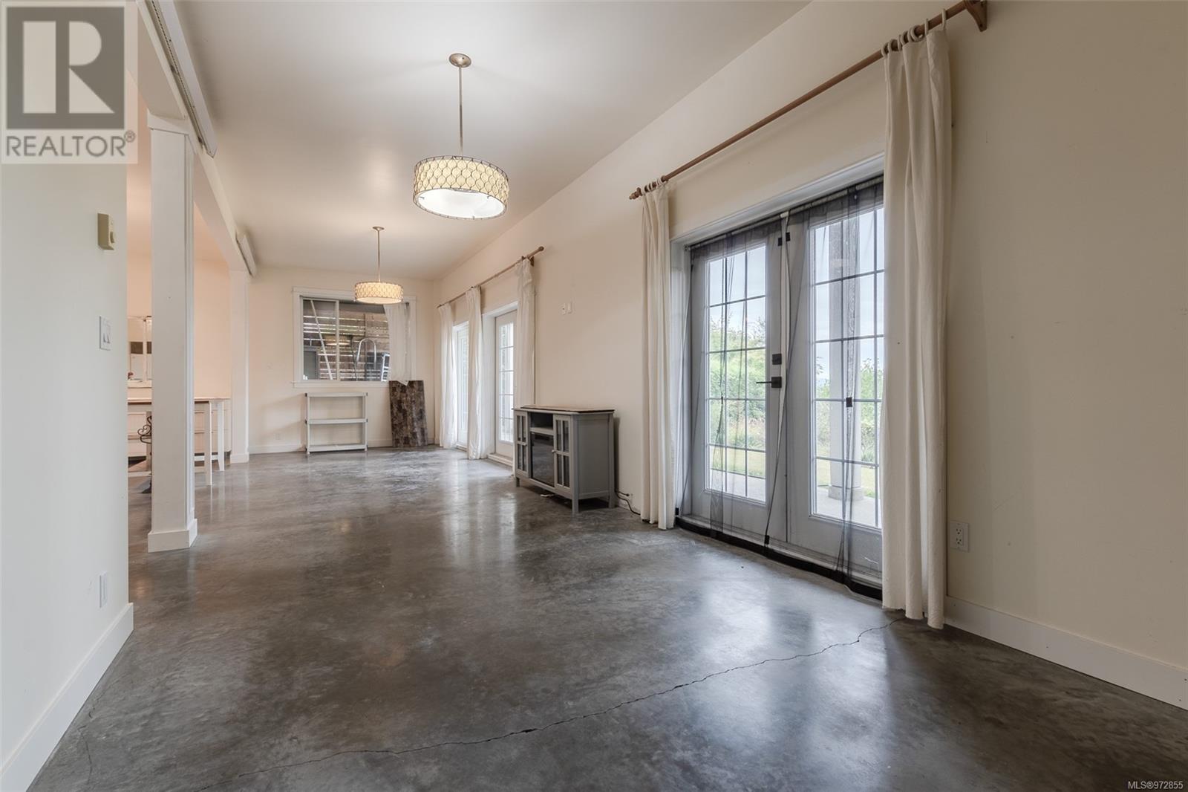2 Bedroom
3 Bathroom
3179 sqft
Other
Fireplace
None
Forced Air
Waterfront On Ocean
$859,900
This stunning, affordable oceanfront property features a newly rebuilt swim platform and breathtaking views. The up-and-down duplex includes an in-law suite and a recently replaced L-shaped deck that leads to the main level. Here, you'll find vaulted ceilings and expansive windows that fill the dining, living, and master bedroom areas with natural light, creating a bright and spacious living space. The upper level boasts a large kitchen with more incredible views, a main bathroom/laundry room, a second bedroom, and a hallway leading to the basement. The ground level provides access to the in-law suite, as well as a hot tub, deck, and a huge, landscaped yard. Located in a peaceful area, you’re within walking distance to the charming downtown of Chemainus with golf courses, shopping, parks, trails, theaters, and restaurants. (id:57571)
Property Details
|
MLS® Number
|
972855 |
|
Property Type
|
Single Family |
|
Neigbourhood
|
Chemainus |
|
Community Features
|
Pets Allowed With Restrictions, Family Oriented |
|
Features
|
Central Location, Other, Marine Oriented |
|
Parking Space Total
|
2 |
|
Plan
|
Vis2904 |
|
Structure
|
Shed |
|
View Type
|
Mountain View, Ocean View |
|
Water Front Type
|
Waterfront On Ocean |
Building
|
Bathroom Total
|
3 |
|
Bedrooms Total
|
2 |
|
Architectural Style
|
Other |
|
Constructed Date
|
1992 |
|
Cooling Type
|
None |
|
Fireplace Present
|
Yes |
|
Fireplace Total
|
1 |
|
Heating Fuel
|
Electric |
|
Heating Type
|
Forced Air |
|
Size Interior
|
3179 Sqft |
|
Total Finished Area
|
2909 Sqft |
|
Type
|
Duplex |
Parking
Land
|
Access Type
|
Road Access |
|
Acreage
|
No |
|
Size Irregular
|
10890 |
|
Size Total
|
10890 Sqft |
|
Size Total Text
|
10890 Sqft |
|
Zoning Description
|
R6 |
|
Zoning Type
|
Residential |
Rooms
| Level |
Type |
Length |
Width |
Dimensions |
|
Second Level |
Kitchen |
|
|
9'5 x 22'11 |
|
Second Level |
Bedroom |
|
11 ft |
Measurements not available x 11 ft |
|
Second Level |
Bathroom |
|
|
4-Piece |
|
Lower Level |
Living Room/dining Room |
|
|
36'6 x 9'9 |
|
Lower Level |
Kitchen |
|
|
23'10 x 8'4 |
|
Lower Level |
Bathroom |
|
|
4-Piece |
|
Main Level |
Entrance |
|
|
18'10 x 7'10 |
|
Main Level |
Living Room |
|
|
15'7 x 19'9 |
|
Main Level |
Primary Bedroom |
|
|
18'10 x 10'10 |
|
Main Level |
Ensuite |
|
|
3-Piece |
|
Main Level |
Family Room |
|
|
22'10 x 10'6 |
|
Main Level |
Storage |
|
|
10'1 x 27'7 |










































