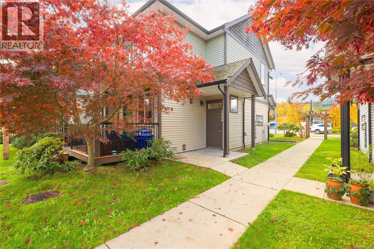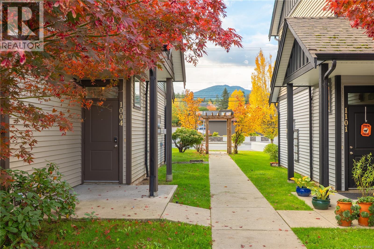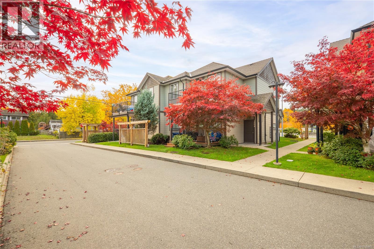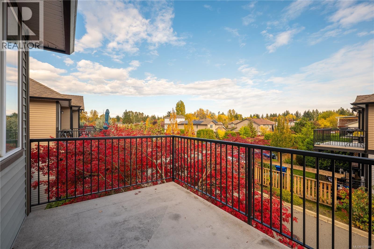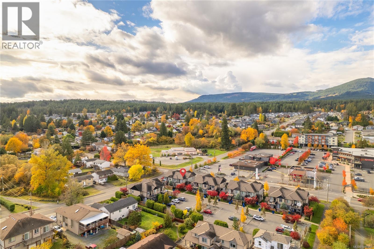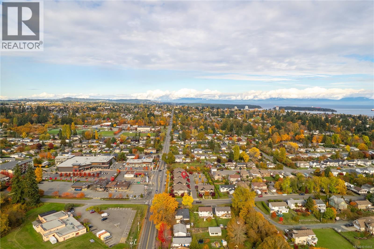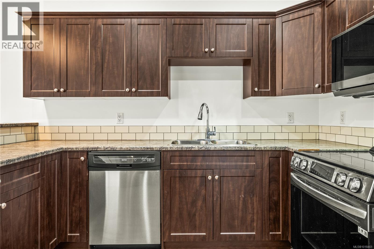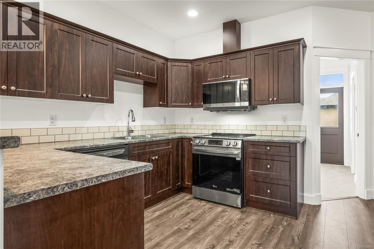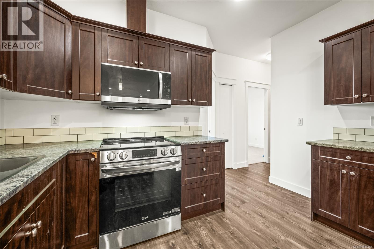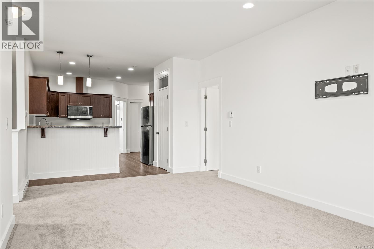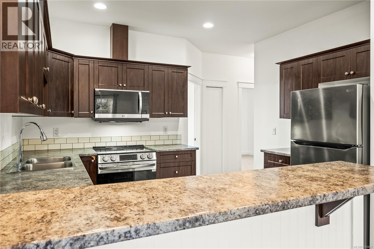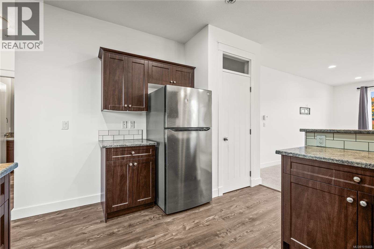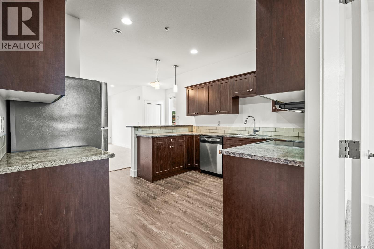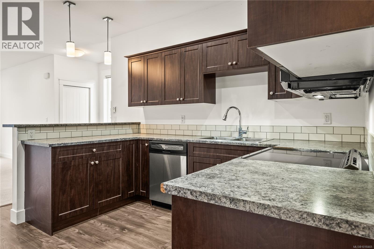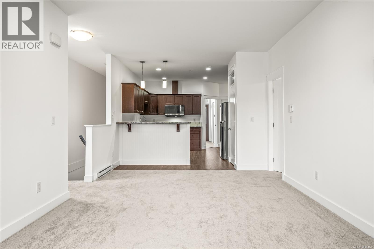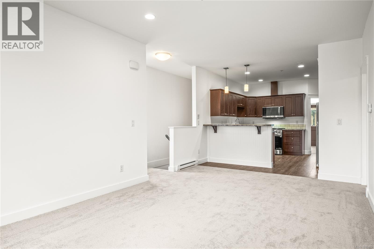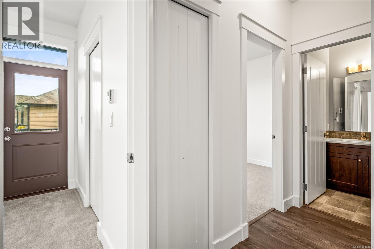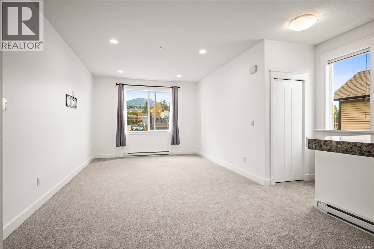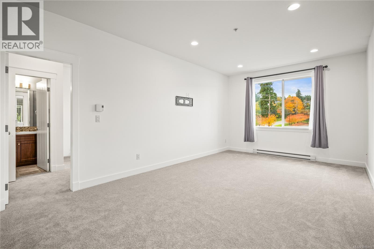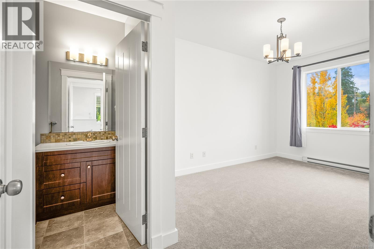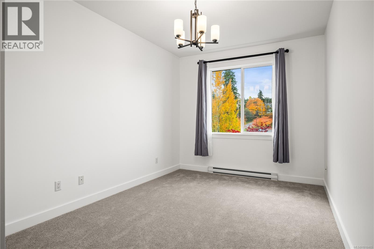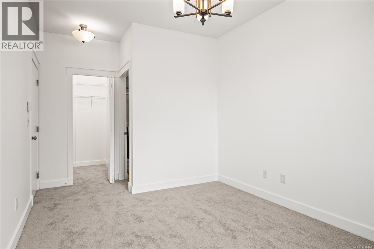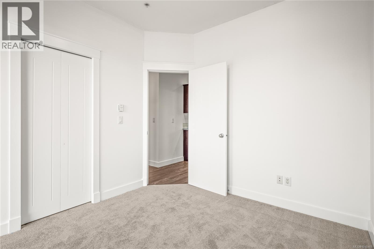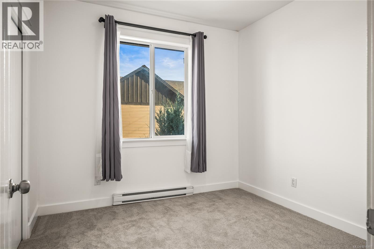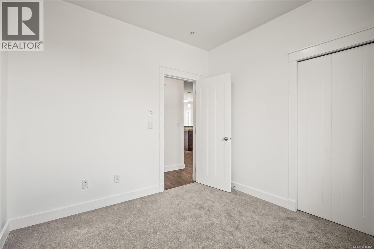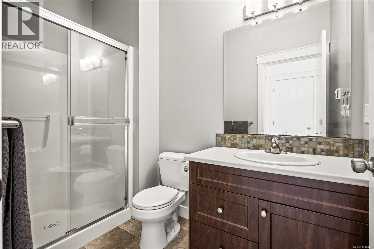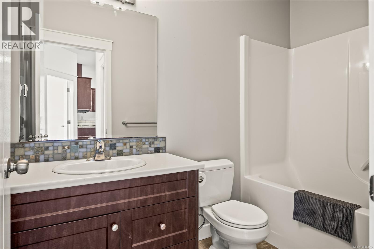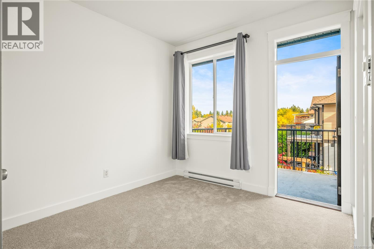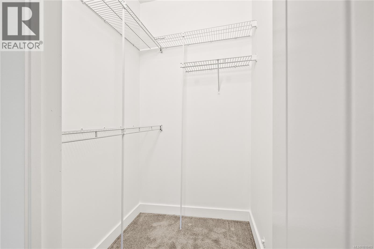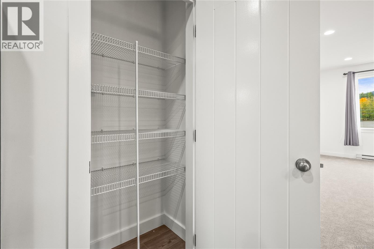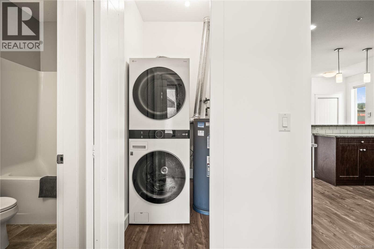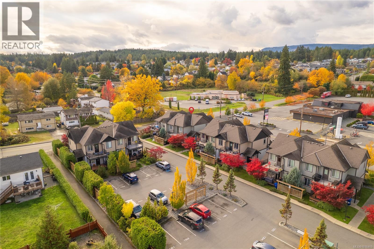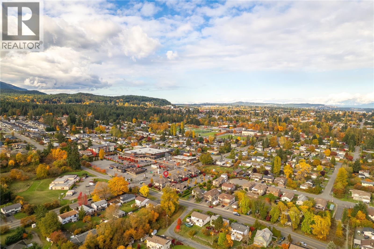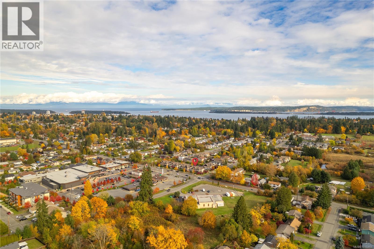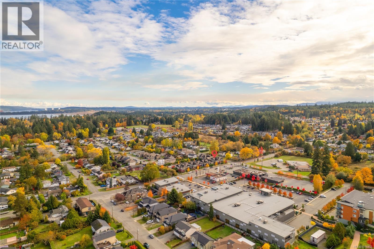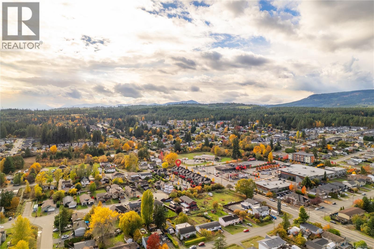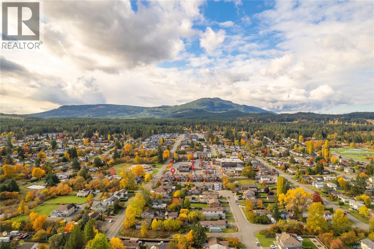3 Bedroom
2 Bathroom
1100 Sqft
None
Baseboard Heaters
$470,000Maintenance,
$360.55 Monthly
For families, the dream isn’t just about owning a home but finding space to grow. Here in South Nanaimo that balance is possible. This bright top-floor townhouse offers comfort, space and value with an open layout, 9-foot ceilings and a seamless flow between living, dining and kitchen areas. The kitchen features stainless steel appliances, a full pantry and plenty of room to cook and connect. The primary suite includes a walk-in closet and ensuite while two additional bedrooms offer space for family, guests or a home office. Step onto your private balcony for morning coffee or a quiet moment. Surrounded by parks, trails and schools and within walking distance to the new Quality Foods plaza, this location makes daily life and community connection easy. With new flooring, fresh paint and quick possession available, this home is move-in ready and a smart choice for families or investors looking for a fresh start. Measurements are approximate, verify if important. (id:57571)
Property Details
|
MLS® Number
|
1018465 |
|
Property Type
|
Single Family |
|
Neigbourhood
|
South Nanaimo |
|
Community Features
|
Pets Allowed With Restrictions, Family Oriented |
|
Parking Space Total
|
1 |
|
Plan
|
Eps488 |
Building
|
Bathroom Total
|
2 |
|
Bedrooms Total
|
3 |
|
Constructed Date
|
2012 |
|
Cooling Type
|
None |
|
Heating Fuel
|
Electric |
|
Heating Type
|
Baseboard Heaters |
|
Size Interior
|
1100 Sqft |
|
Total Finished Area
|
1106 Sqft |
|
Type
|
Row / Townhouse |
Parking
Land
|
Acreage
|
No |
|
Zoning Description
|
Cor3 |
|
Zoning Type
|
Multi-family |
Rooms
| Level |
Type |
Length |
Width |
Dimensions |
|
Main Level |
Laundry Room |
|
|
5'7 x 4'6 |
|
Main Level |
Bathroom |
|
|
4-Piece |
|
Main Level |
Bedroom |
|
|
10'5 x 9'9 |
|
Main Level |
Bedroom |
|
|
10'1 x 9'10 |
|
Main Level |
Ensuite |
|
|
3-Piece |
|
Main Level |
Primary Bedroom |
|
|
13'9 x 9'10 |
|
Main Level |
Kitchen |
12 ft |
|
12 ft x Measurements not available |
|
Main Level |
Dining Room |
|
|
9'8 x 7'11 |
|
Main Level |
Living Room |
|
|
12'10 x 11'10 |

