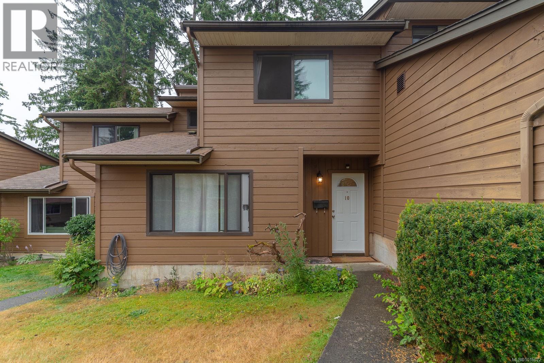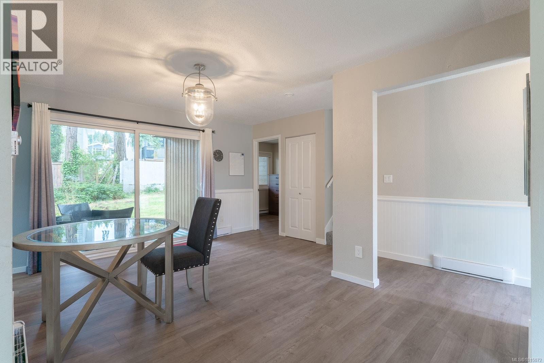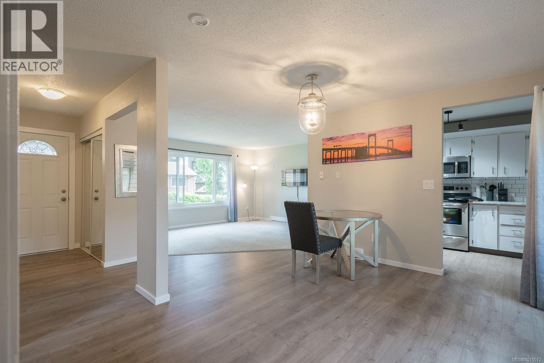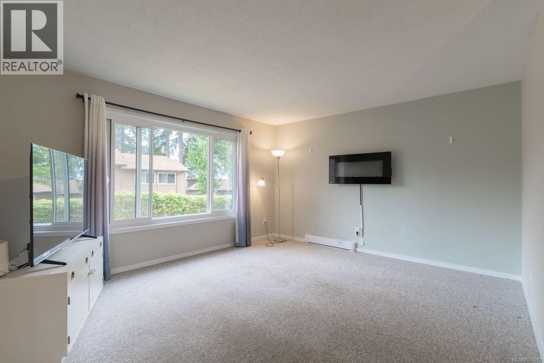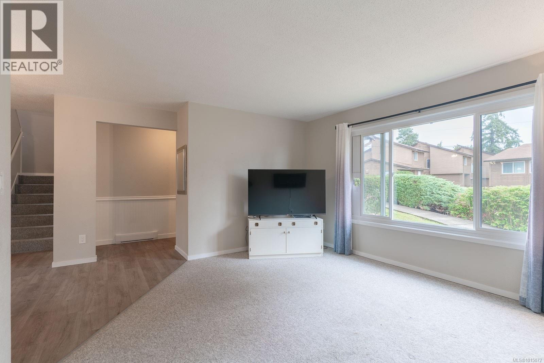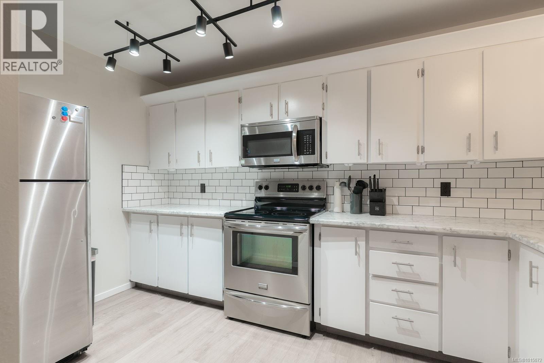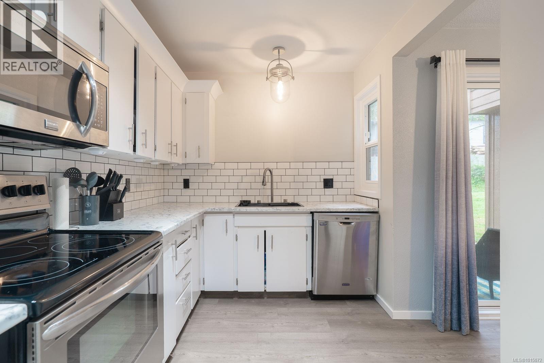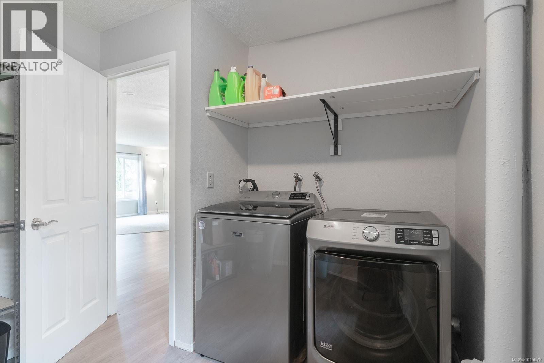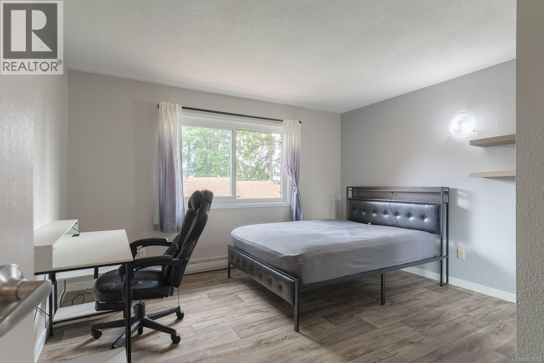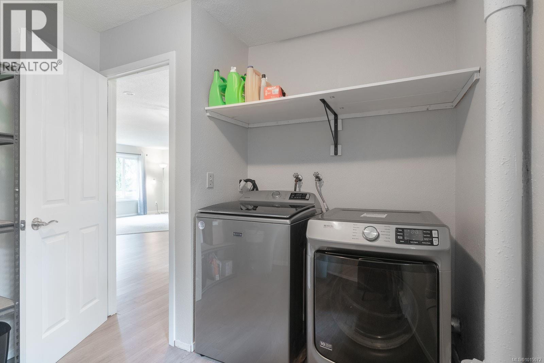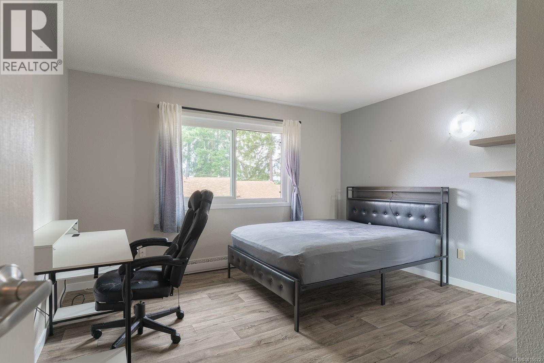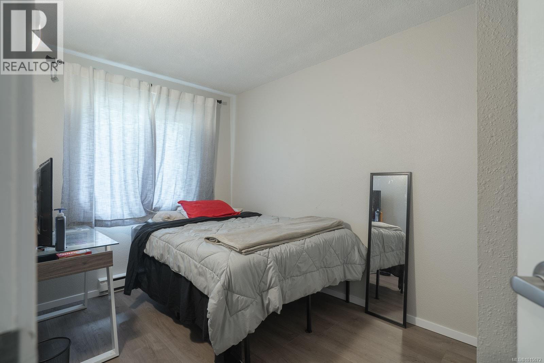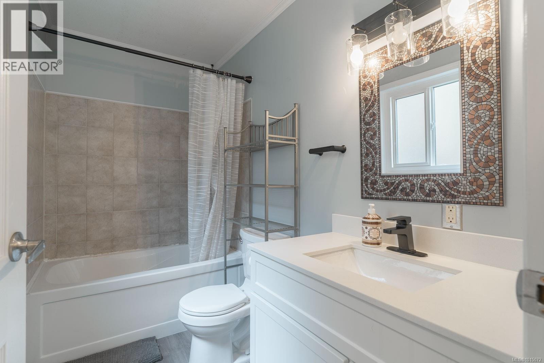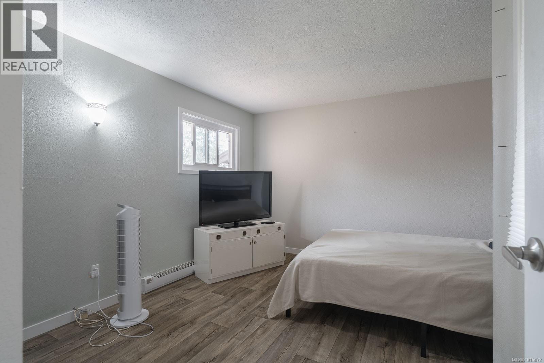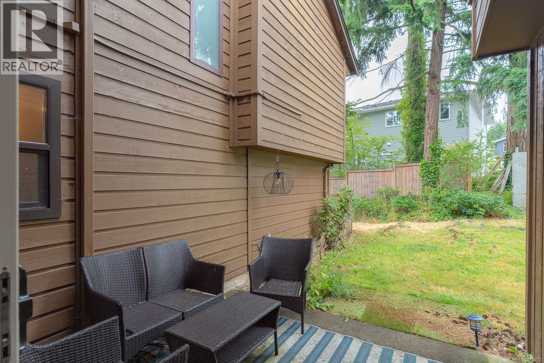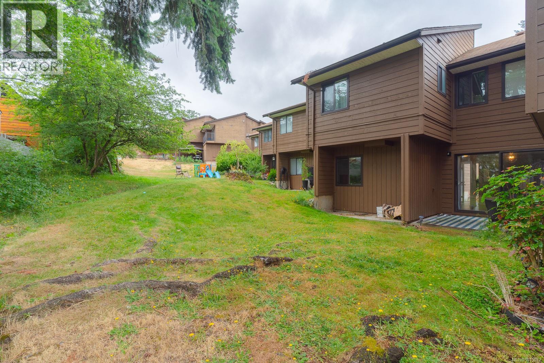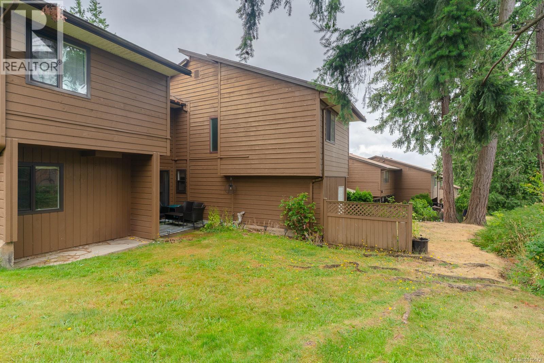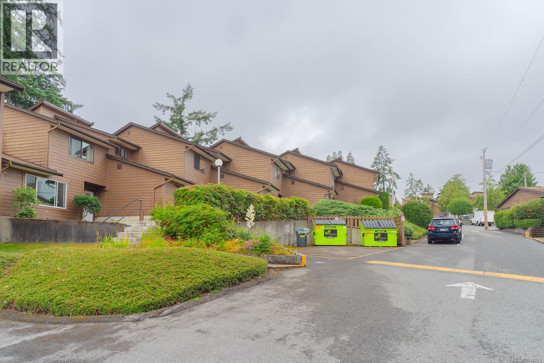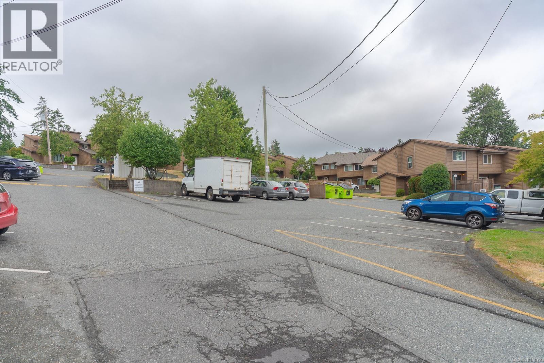3 Bedroom
1 Bathroom
1300 Sqft
None
Baseboard Heaters
$419,900Maintenance,
$474 Monthly
Whether you're looking to invest, start a family, downsize, or step into homeownership, this renovated two-level townhome offers the perfect blend of comfort and convenience. With thoughtful updates throughout—including new windows recently replaced by the strata—it’s completely move-in ready and ideal as either a home or a rental property. Inside, you’ll find three spacious bedrooms, a bright and functional kitchen, a large living area, and a dining space that flows seamlessly to your private patio and backyard—creating a natural extension of your indoor living. Tucked into the quiet, community-oriented Eagle Heights complex, you’re surrounded by the best of both worlds: urban convenience and natural beauty. Schools, VIU, parks, and transit are all within walking distance, while beaches, shopping, restaurants, and ferries are just minutes away. This is more than just a home—it’s a lifestyle. Come see it for yourself today. (id:57571)
Property Details
|
MLS® Number
|
1015072 |
|
Property Type
|
Single Family |
|
Neigbourhood
|
South Nanaimo |
|
Community Features
|
Pets Allowed With Restrictions, Family Oriented |
|
Parking Space Total
|
1 |
|
Plan
|
Vis380 |
Building
|
Bathroom Total
|
1 |
|
Bedrooms Total
|
3 |
|
Constructed Date
|
1976 |
|
Cooling Type
|
None |
|
Heating Fuel
|
Electric |
|
Heating Type
|
Baseboard Heaters |
|
Size Interior
|
1300 Sqft |
|
Total Finished Area
|
1308 Sqft |
|
Type
|
Row / Townhouse |
Parking
Land
|
Acreage
|
No |
|
Size Irregular
|
1308 |
|
Size Total
|
1308 Sqft |
|
Size Total Text
|
1308 Sqft |
|
Zoning Type
|
Residential |
Rooms
| Level |
Type |
Length |
Width |
Dimensions |
|
Second Level |
Bedroom |
|
|
13'3 x 12'11 |
|
Second Level |
Primary Bedroom |
|
|
13'3 x 12'8 |
|
Second Level |
Bathroom |
|
|
4'10 x 8'10 |
|
Main Level |
Entrance |
|
|
6'1 x 10'2 |
|
Main Level |
Dining Room |
|
|
21'1 x 10'2 |
|
Main Level |
Living Room |
|
|
15'1 x 12'10 |
|
Main Level |
Laundry Room |
|
|
11'3 x 8'10 |
|
Main Level |
Kitchen |
|
|
8'1 x 12'10 |
|
Main Level |
Bedroom |
|
|
7'8 x 12'5 |

