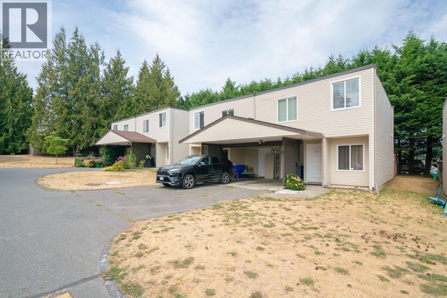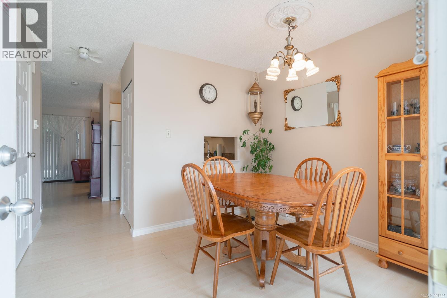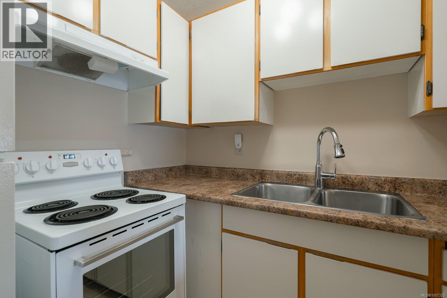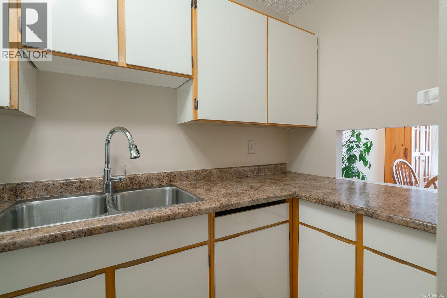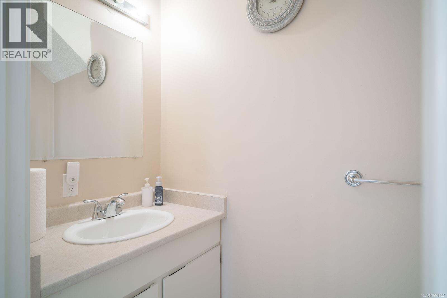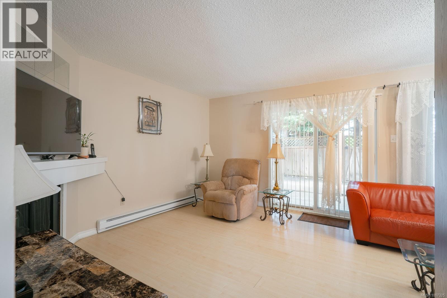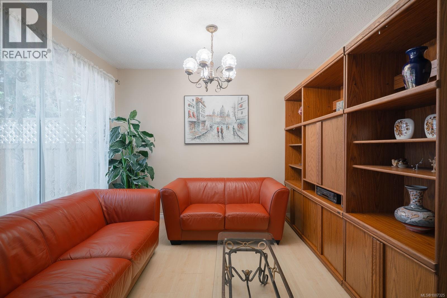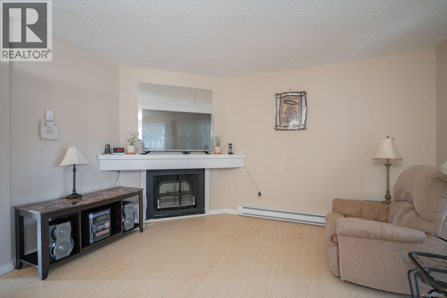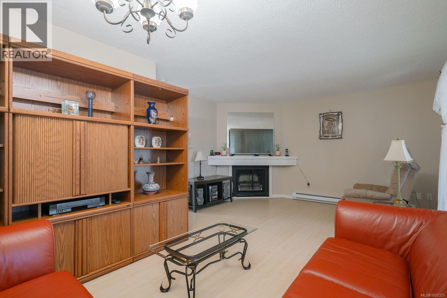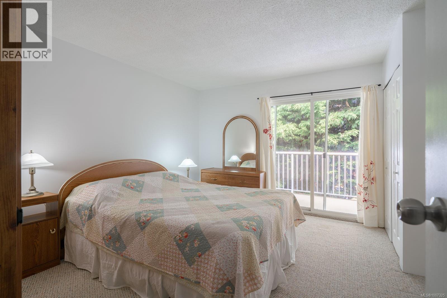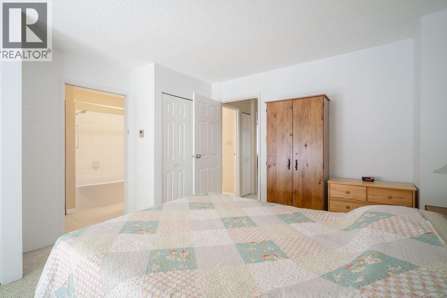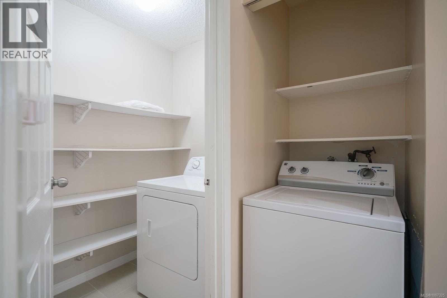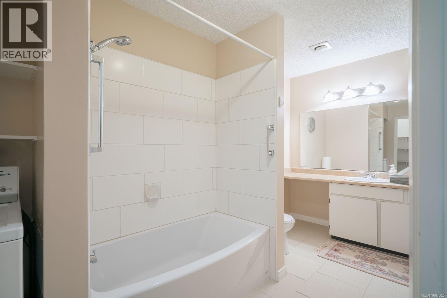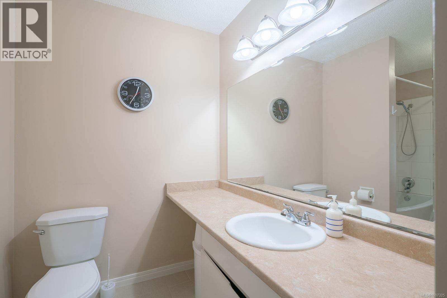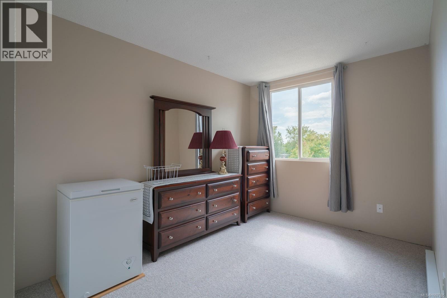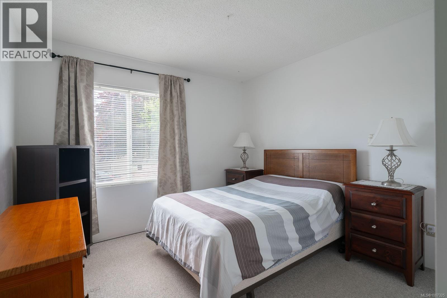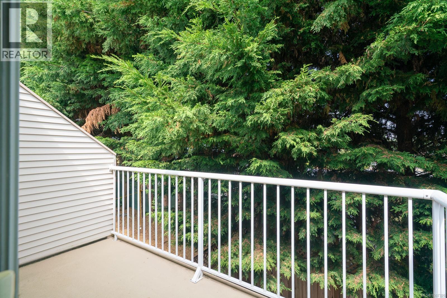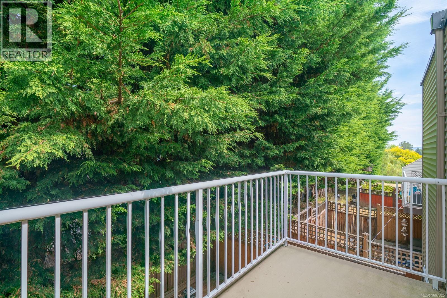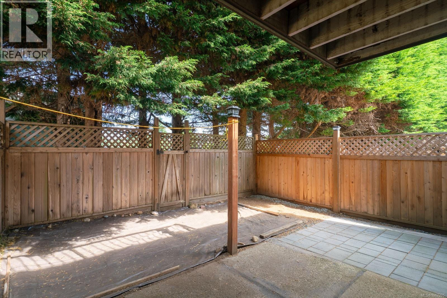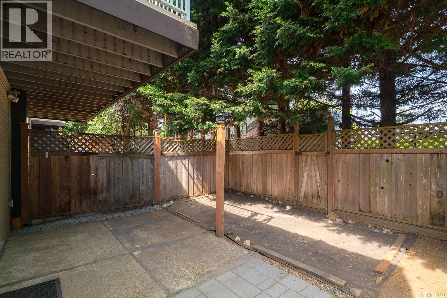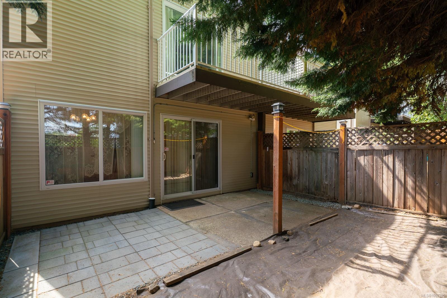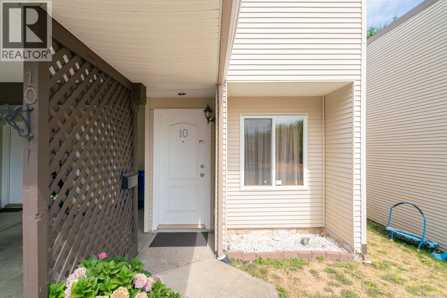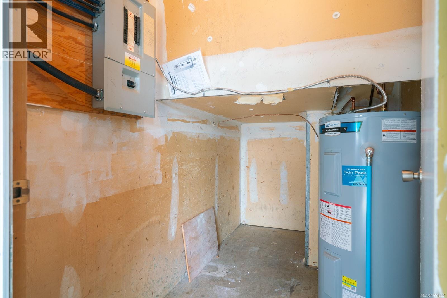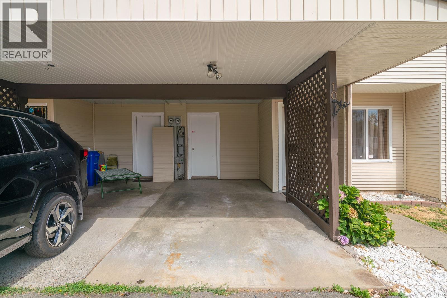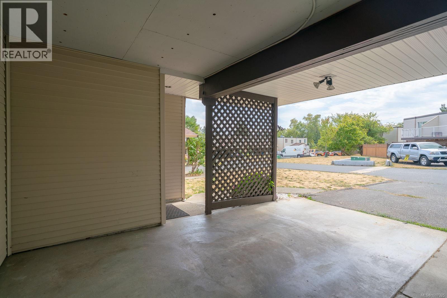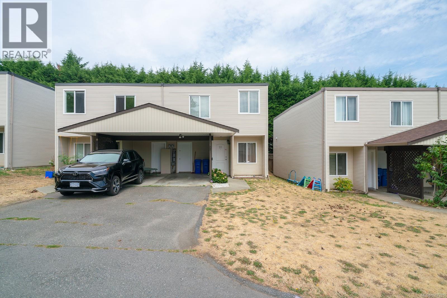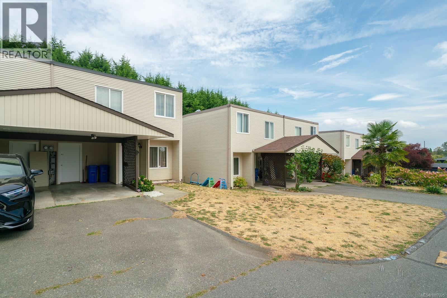3 Bedroom
2 Bathroom
1200 Sqft
None
Baseboard Heaters
$399,900Maintenance,
$432 Monthly
This bright and spacious unit offers 3 large bedrooms and 2 bathrooms across 1,150 square feet, making it a great fit for families, students, or investors. The upstairs includes a deck, while the downstairs opens to a patio, providing two great outdoor spaces. Conveniently located within walking distance to shopping, restaurants, major bus routes, and just minutes from Vancouver Island University, this complex offers both comfort and accessibility. Rentals are permitted, adding flexibility for owners and investors alike. All measurements are approximate and should be verified if important. (id:57571)
Property Details
|
MLS® Number
|
1007325 |
|
Property Type
|
Single Family |
|
Neigbourhood
|
South Nanaimo |
|
Community Features
|
Pets Allowed With Restrictions, Family Oriented |
|
Features
|
Other |
|
Parking Space Total
|
1 |
|
Plan
|
Vis1798 |
Building
|
Bathroom Total
|
2 |
|
Bedrooms Total
|
3 |
|
Constructed Date
|
1978 |
|
Cooling Type
|
None |
|
Heating Fuel
|
Electric |
|
Heating Type
|
Baseboard Heaters |
|
Size Interior
|
1200 Sqft |
|
Total Finished Area
|
1152 Sqft |
|
Type
|
Row / Townhouse |
Land
|
Access Type
|
Road Access |
|
Acreage
|
No |
|
Zoning Description
|
R3 |
|
Zoning Type
|
Multi-family |
Rooms
| Level |
Type |
Length |
Width |
Dimensions |
|
Second Level |
Primary Bedroom |
12 ft |
13 ft |
12 ft x 13 ft |
|
Second Level |
Bedroom |
13 ft |
8 ft |
13 ft x 8 ft |
|
Second Level |
Bedroom |
10 ft |
9 ft |
10 ft x 9 ft |
|
Second Level |
Bathroom |
|
|
4-Piece |
|
Main Level |
Living Room |
16 ft |
13 ft |
16 ft x 13 ft |
|
Main Level |
Kitchen |
10 ft |
8 ft |
10 ft x 8 ft |
|
Main Level |
Dining Room |
10 ft |
10 ft |
10 ft x 10 ft |
|
Main Level |
Bathroom |
|
|
2-Piece |

