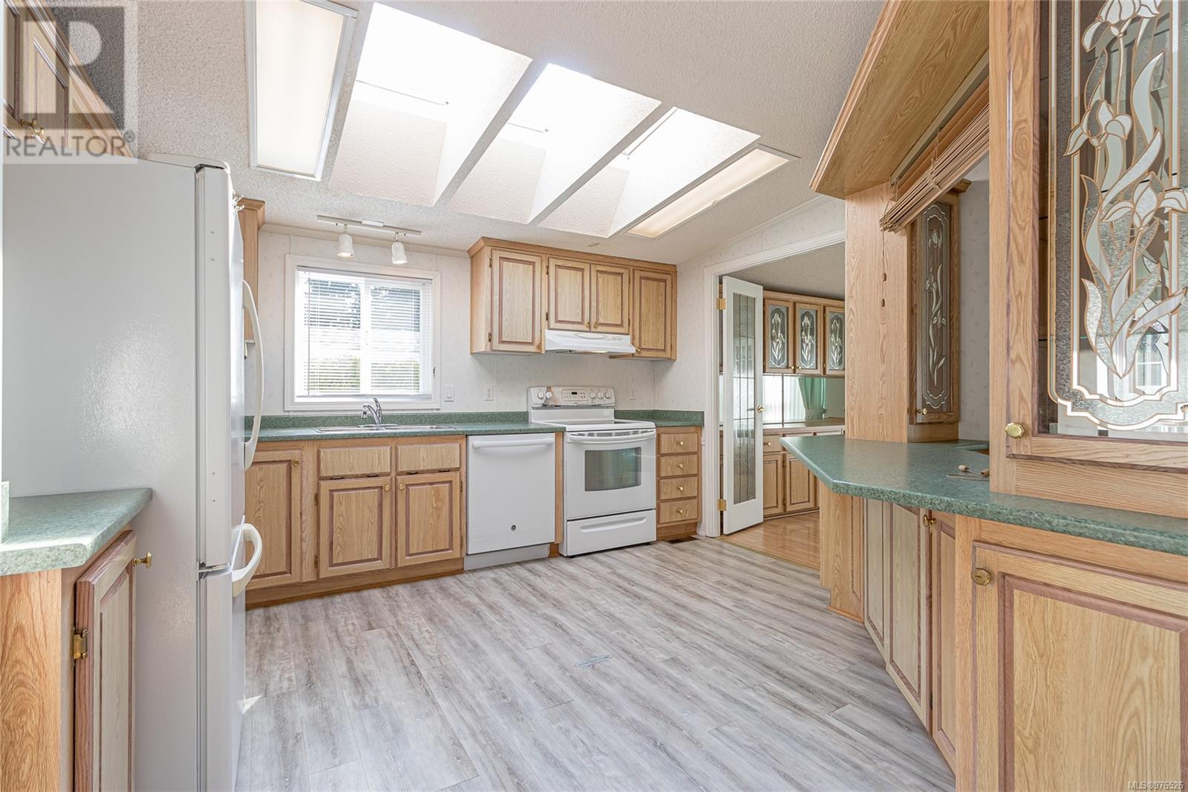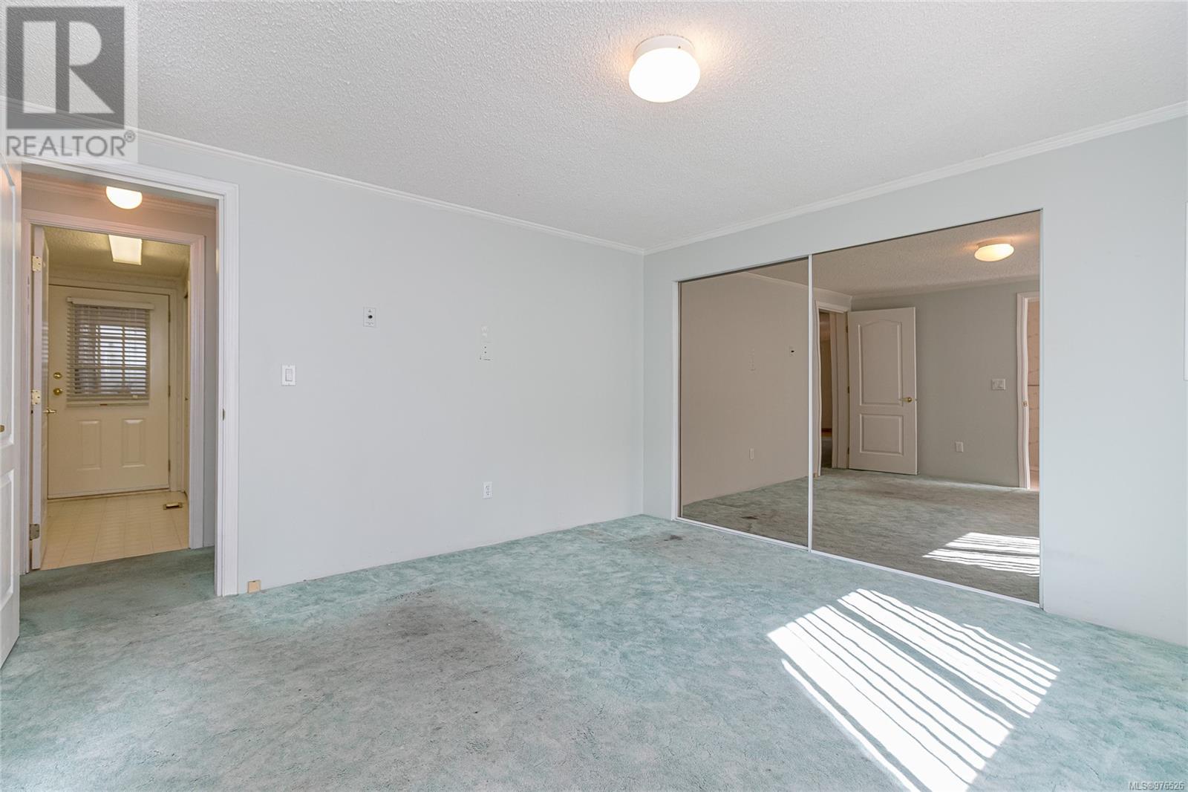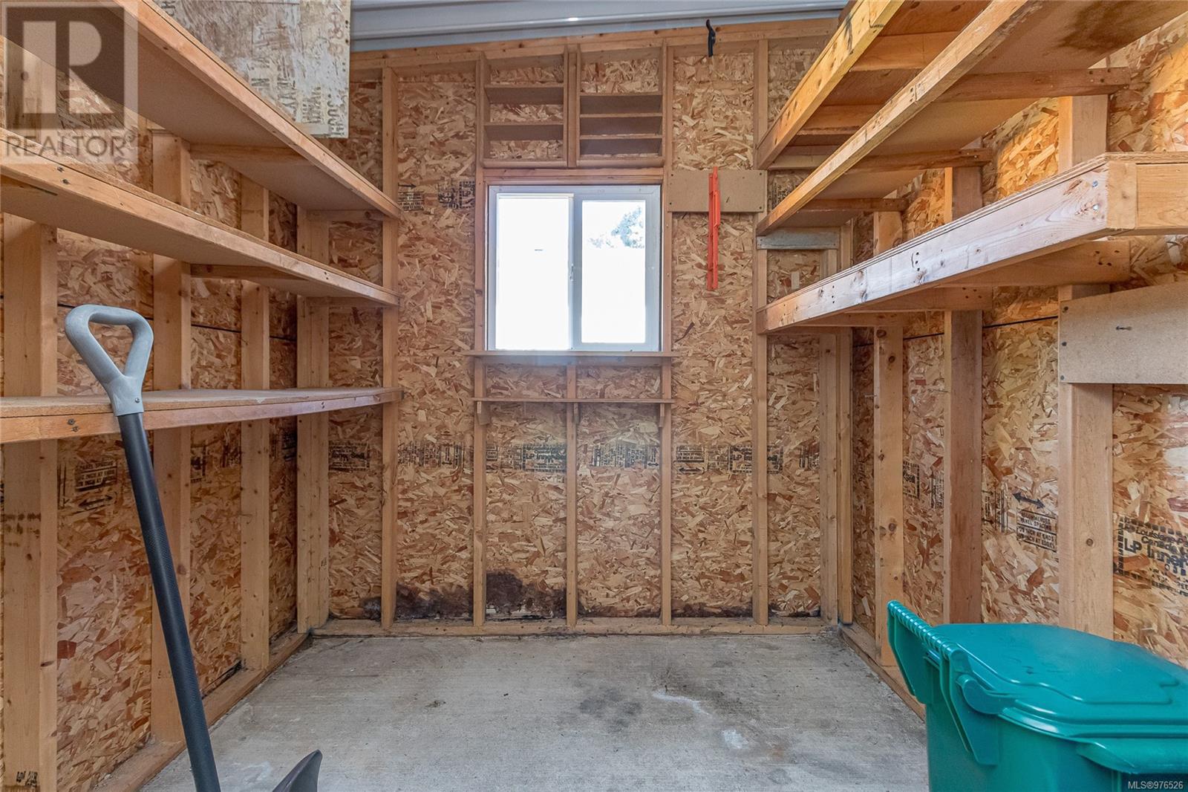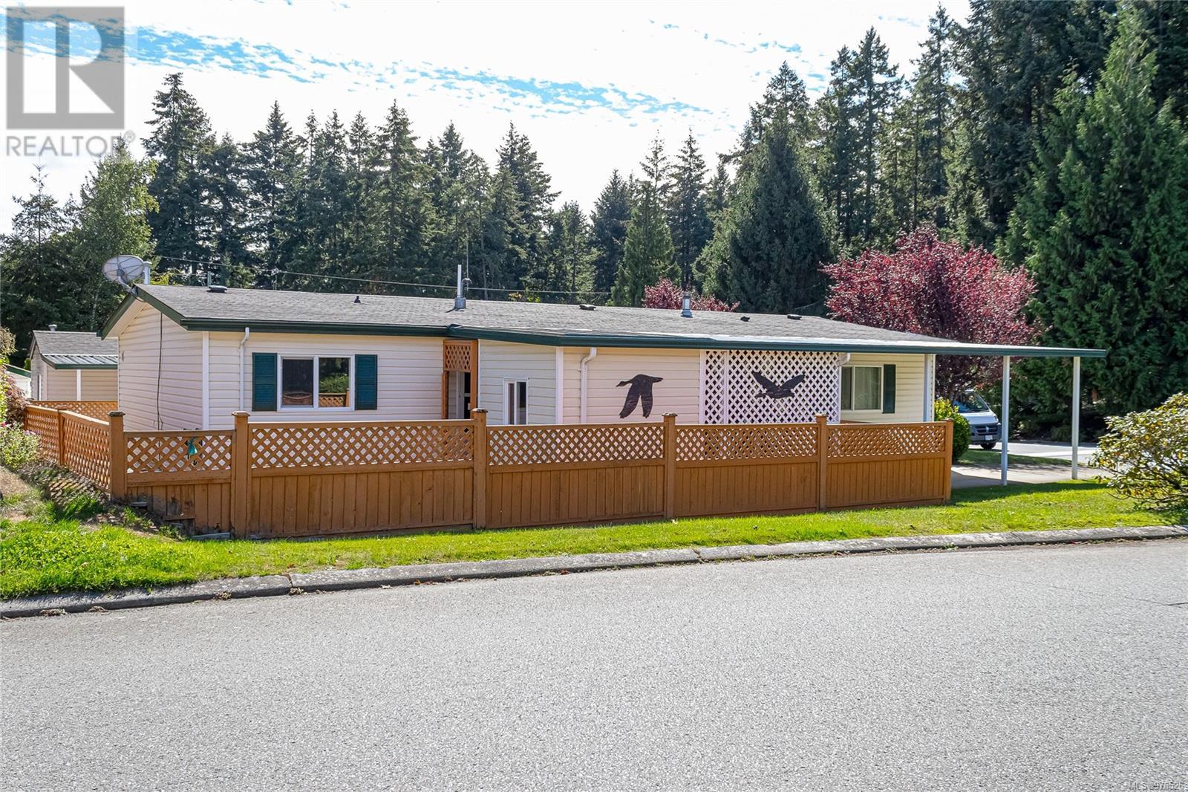2 Bedroom
2 Bathroom
1454 sqft
Fireplace
Central Air Conditioning
Forced Air
$330,000Maintenance,
$589.93 Monthly
Discover your next chapter in the prestigious Deerwood Estates, a gated 55+ community. This charming 2-bedroom, 2-bathroom home sits on a desirable corner lot, offering the perfect blend of comfort and convenience. Whether you’re hosting guests or unwinding after a long day, this home is designed for easy living. It boasts a cozy fireplace, refreshing air conditioning, a recently upgraded furnace (2021), solid oak cabinets, and stylish dining room built-ins. Natural light floods the space through large windows and skylights, creating a bright and inviting atmosphere. The spacious primary bedroom offers ample closet space and an ensuite with a relaxing soaker tub—ideal after a day spent exploring or enjoying time at the clubhouse. Stroll through the serene neighborhood or head over to Brannen Lake with your four-legged companion. Outside, you’ll find a beautifully landscaped yard with a covered patio and a handy storage shed. Additional perks include access to a guest suite and RV storage. The home’s open layout offers flexibility, with the family room easily adaptable as a den or office with direct access to the patio. Located near shopping, golf, and dining, this is the perfect place to begin your downsizing journey! (id:57571)
Property Details
|
MLS® Number
|
976526 |
|
Property Type
|
Single Family |
|
Neigbourhood
|
North Jingle Pot |
|
Community Features
|
Pets Allowed With Restrictions, Age Restrictions |
|
Features
|
Central Location, Level Lot, Park Setting, Private Setting, Southern Exposure, Corner Site, Other, Gated Community |
|
Parking Space Total
|
2 |
|
Structure
|
Shed, Patio(s) |
Building
|
Bathroom Total
|
2 |
|
Bedrooms Total
|
2 |
|
Constructed Date
|
1992 |
|
Cooling Type
|
Central Air Conditioning |
|
Fire Protection
|
Fire Alarm System |
|
Fireplace Present
|
Yes |
|
Fireplace Total
|
1 |
|
Heating Fuel
|
Natural Gas |
|
Heating Type
|
Forced Air |
|
Size Interior
|
1454 Sqft |
|
Total Finished Area
|
1399 Sqft |
|
Type
|
Manufactured Home |
Land
|
Access Type
|
Road Access |
|
Acreage
|
No |
|
Zoning Description
|
R12 |
|
Zoning Type
|
Residential |
Rooms
| Level |
Type |
Length |
Width |
Dimensions |
|
Main Level |
Workshop |
|
|
7'5 x 7'5 |
|
Main Level |
Entrance |
|
|
12'5 x 5'0 |
|
Main Level |
Laundry Room |
|
|
9'0 x 7'9 |
|
Main Level |
Kitchen |
|
|
12'9 x 12'5 |
|
Main Level |
Dining Room |
|
|
12'5 x 10'6 |
|
Main Level |
Living Room |
|
|
16'5 x 13'2 |
|
Main Level |
Den |
|
|
12'5 x 10'11 |
|
Main Level |
Bathroom |
|
|
4-Piece |
|
Main Level |
Ensuite |
|
|
3-Piece |
|
Main Level |
Bedroom |
|
10 ft |
Measurements not available x 10 ft |
|
Main Level |
Primary Bedroom |
|
|
12'10 x 12'5 |
|
Other |
Patio |
|
|
11'10 x 9'10 |








































