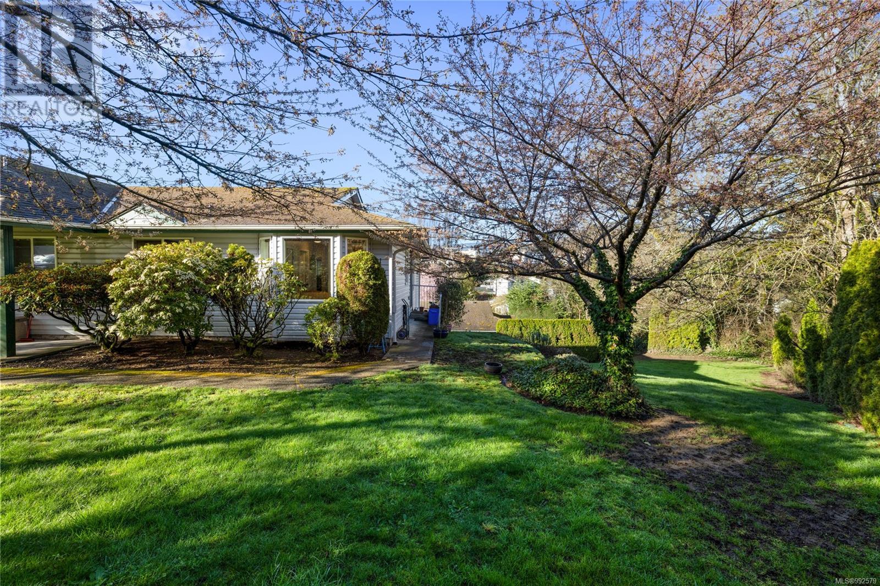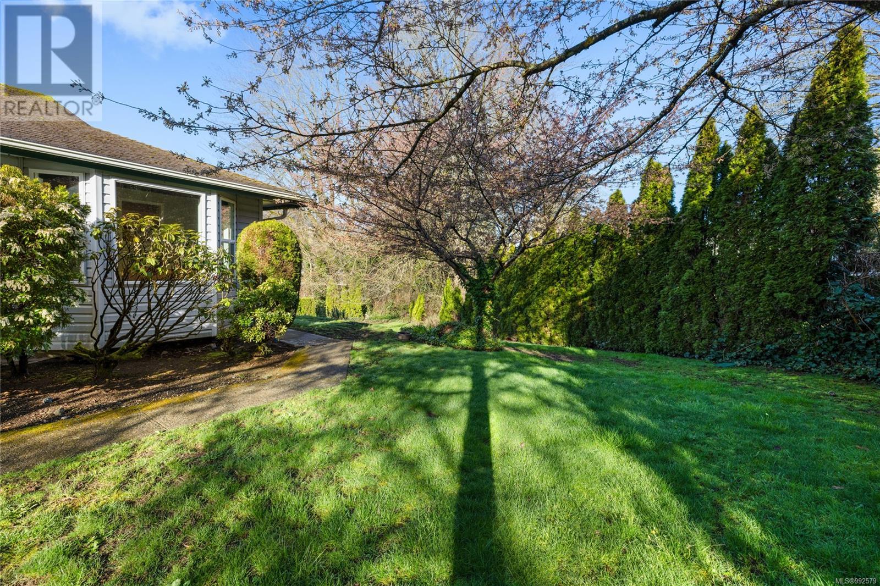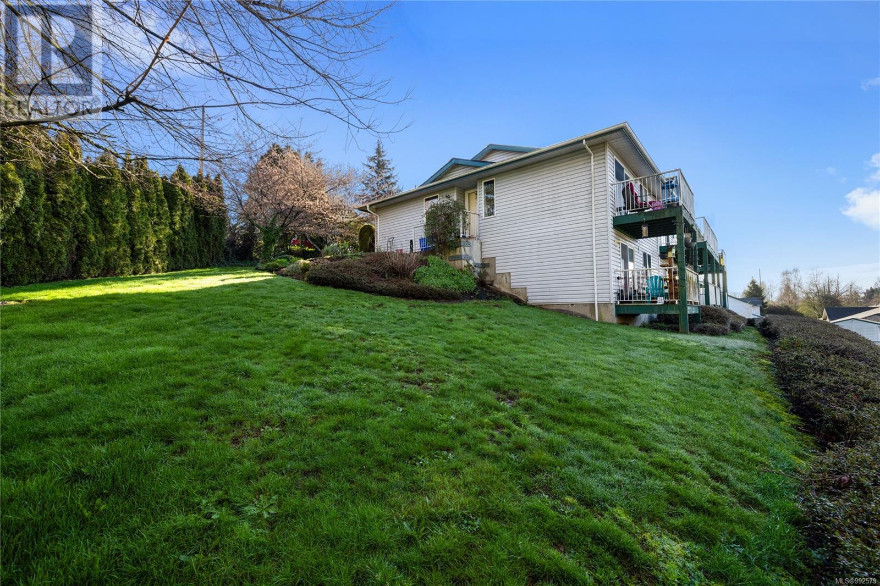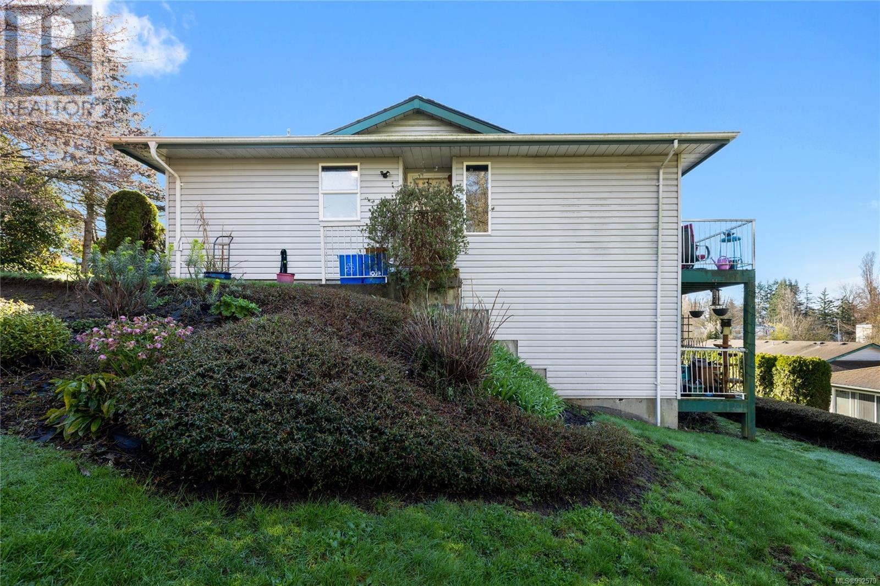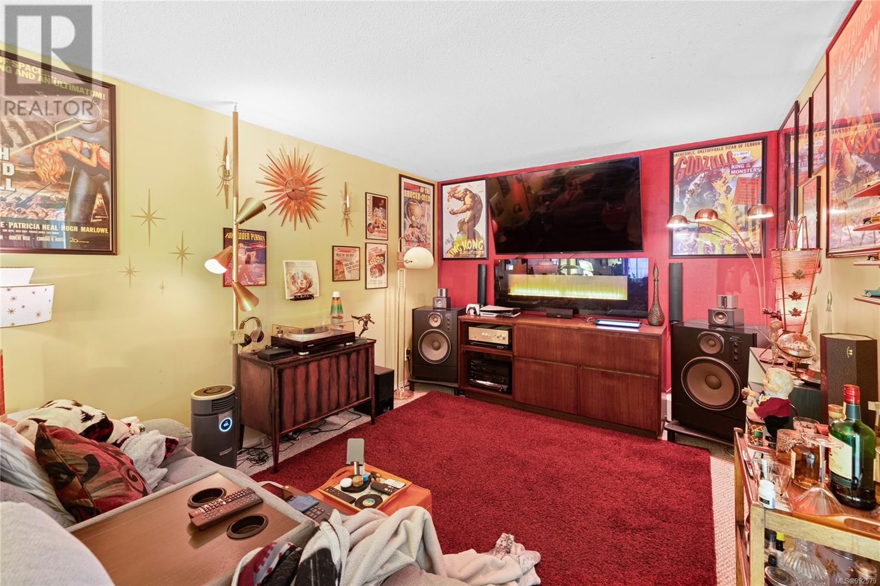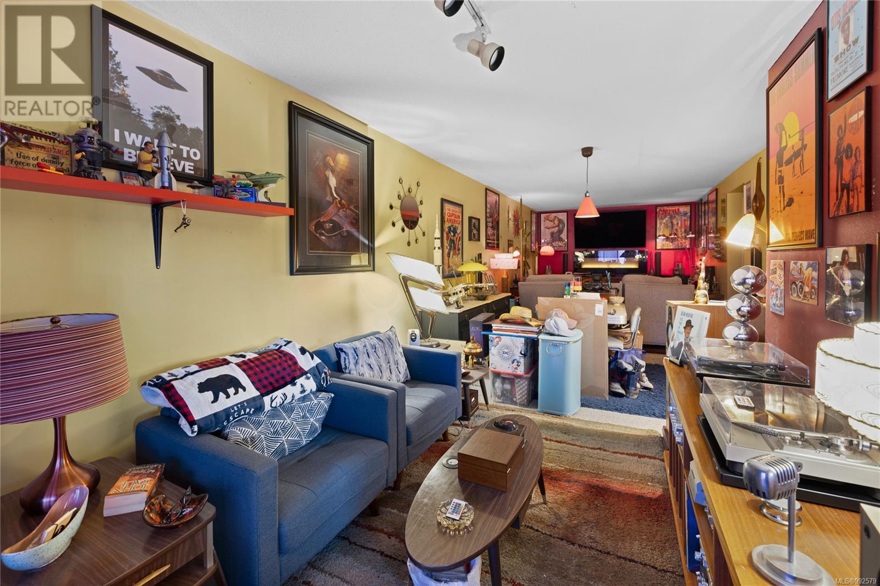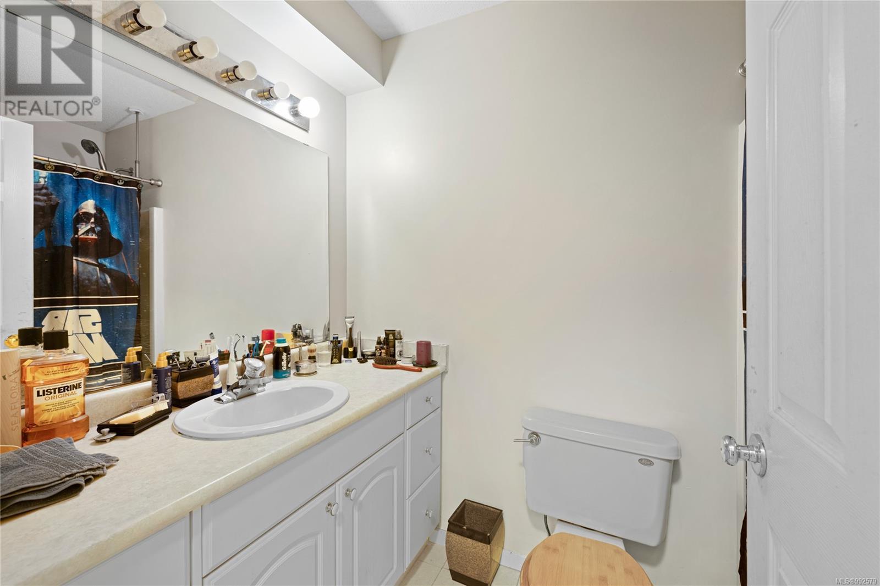3 Bedroom
2 Bathroom
1700 Sqft
None
Baseboard Heaters
$425,000Maintenance,
$763.43 Monthly
Welcome to Gail Place, a professionally managed townhome complex tucked away from busy roads, yet close to everything you need. This large 3 bedroom, 2 bathroom townhome is a rare find! This end unit only shares one side with neighbors & offers serene outlook on to the open gardens & grassy area at the end of the complex. The unit has updated flooring, closet organizers throughout upstairs and offers 2 outdoor spaces. The Southwest facing balcony set above the lower homes offers a sunny & spacious outlook, plus there is a patio downstairs as well. Perfect for a pet owner - 1 dog allowed! Upstairs offers the main living space, primary bedroom, kitchen, dining room & 2nd bedroom (perfect for an office!). Downstairs features a large & open rec room, the 3rd bedroom & 2nd bathroom, plus the laundry & storage room. Walk to groceries, restaurants & parks! (id:57571)
Property Details
|
MLS® Number
|
992579 |
|
Property Type
|
Single Family |
|
Neigbourhood
|
University District |
|
Community Features
|
Pets Allowed With Restrictions, Family Oriented |
|
Features
|
Private Setting |
|
Parking Space Total
|
1 |
|
Plan
|
Vis2058 |
Building
|
Bathroom Total
|
2 |
|
Bedrooms Total
|
3 |
|
Constructed Date
|
1992 |
|
Cooling Type
|
None |
|
Heating Fuel
|
Electric |
|
Heating Type
|
Baseboard Heaters |
|
Size Interior
|
1700 Sqft |
|
Total Finished Area
|
1725 Sqft |
|
Type
|
Row / Townhouse |
Land
|
Acreage
|
No |
|
Size Irregular
|
1798 |
|
Size Total
|
1798 Sqft |
|
Size Total Text
|
1798 Sqft |
|
Zoning Type
|
Residential |
Rooms
| Level |
Type |
Length |
Width |
Dimensions |
|
Lower Level |
Laundry Room |
|
9 ft |
Measurements not available x 9 ft |
|
Lower Level |
Bathroom |
|
|
7'9 x 4'11 |
|
Lower Level |
Recreation Room |
|
|
34'8 x 14'7 |
|
Lower Level |
Bedroom |
13 ft |
|
13 ft x Measurements not available |
|
Main Level |
Bedroom |
|
|
11'9 x 9'6 |
|
Main Level |
Primary Bedroom |
13 ft |
|
13 ft x Measurements not available |
|
Main Level |
Bathroom |
|
|
7'3 x 4'11 |
|
Main Level |
Dining Room |
|
|
10'10 x 9'5 |
|
Main Level |
Kitchen |
8 ft |
|
8 ft x Measurements not available |
|
Main Level |
Living Room |
|
|
14'7 x 11'4 |

